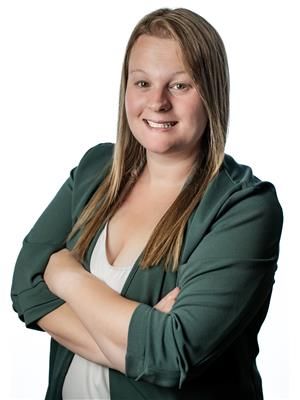204 BRUCE RD 9 South Bruce Peninsula, Colpoy's Bay, Ontario, CA
Address: 204 BRUCE RD 9, Colpoy's Bay, Ontario
Summary Report Property
- MKT ID40601718
- Building TypeHouse
- Property TypeSingle Family
- StatusBuy
- Added22 weeks ago
- Bedrooms4
- Bathrooms2
- Area2094 sq. ft.
- DirectionNo Data
- Added On18 Jun 2024
Property Overview
Nestled along the tranquil shores of Colpoys Bay, this stunning 4-bedroom, 2-bathroom home offers an idyllic blend of comfort and natural beauty. This turn-key investment can come furnished, so its move in ready! With a road between the property and waterfront, it provides easy access to a large section of waterfront, ideal for swimming, boating, and fishing. Wake up to breathtaking sunrises over the bay, setting the scene for a perfect day of relaxation or adventure. Conveniently located close to Wiarton, residents will enjoy easy access to all amenities including schools, banks, grocery stores, shops, and restaurants, ensuring a comfortable and convenient lifestyle. Don't miss out on this rare opportunity to own your own waterfront oasis in Colpoys Bay, where every day feels like a vacation. Schedule your viewing today and start living the waterfront lifestyle you've always dreamed of! (id:51532)
Tags
| Property Summary |
|---|
| Building |
|---|
| Land |
|---|
| Level | Rooms | Dimensions |
|---|---|---|
| Second level | 4pc Bathroom | 5'11'' x 8'5'' |
| Primary Bedroom | 10'11'' x 12'0'' | |
| Bedroom | 9'2'' x 11'3'' | |
| Bedroom | 10'4'' x 12'0'' | |
| Bedroom | 9'5'' x 11'3'' | |
| Main level | Sunroom | 13'2'' x 7'3'' |
| Storage | 7'5'' x 7'0'' | |
| Mud room | 14'3'' x 8'10'' | |
| Living room | 16'0'' x 12'0'' | |
| Kitchen | 12'6'' x 17'10'' | |
| Family room | 13'5'' x 13'0'' | |
| 3pc Bathroom | 8'4'' x 11'3'' | |
| Dining room | 12'4'' x 14'9'' |
| Features | |||||
|---|---|---|---|---|---|
| Country residential | Detached Garage | Central Vacuum | |||
| Dishwasher | Dryer | Refrigerator | |||
| Stove | Washer | Window Coverings | |||
| Central air conditioning | |||||



















































