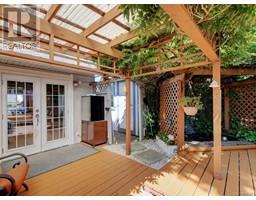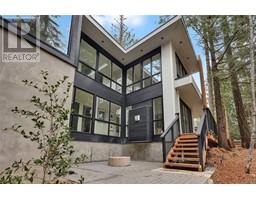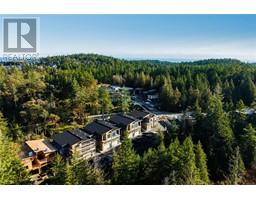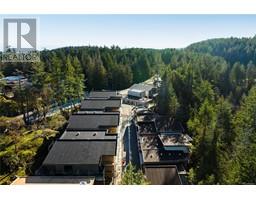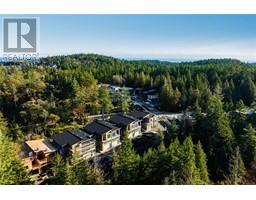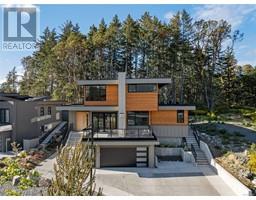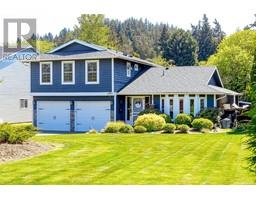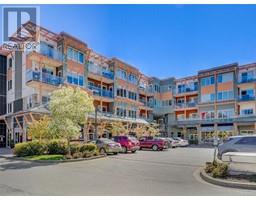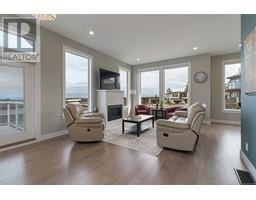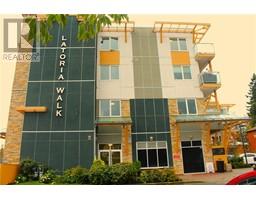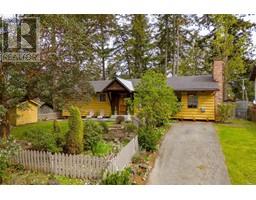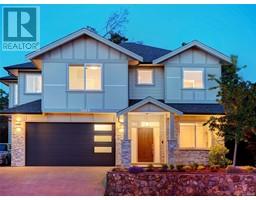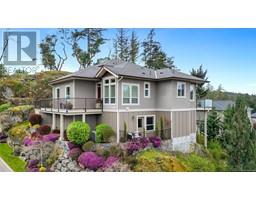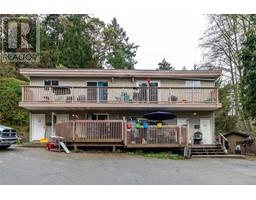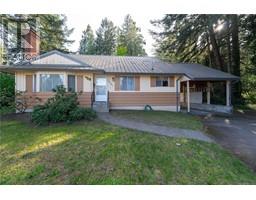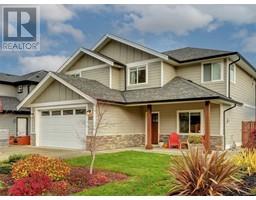10 630 Brookside Rd Latoria Walk Townhouses, Colwood, British Columbia, CA
Address: 10 630 Brookside Rd, Colwood, British Columbia
Summary Report Property
- MKT ID963474
- Building TypeRow / Townhouse
- Property TypeSingle Family
- StatusBuy
- Added5 hours ago
- Bedrooms2
- Bathrooms3
- Area2632 sq. ft.
- DirectionNo Data
- Added On10 May 2024
Property Overview
Soaring 19' vaulted ceilings in this luxury townhome. Welcome to 10-630 Brookside Rd. This large 2-bedroom (with Primary on the main level), 3-bathroom, loft + flex room townhouse features over 2,600 sqft of living space and fantastic Southern exposure bringing in an abundance of natural light. With backyard entrance for easy access and carrying in groceries + access to some fantastic walking trails in Havenwood Park, new schools, minutes from Olympic View golf course, this place has it all. Notable features include: Brand new oven and built in microwave, heat pump, Patio with low maintenance backyard for entertaining, Gas fireplace, hardwood floors, laundry on main level + the additional garage space could be fantastic for a workshop or motorcycle parking. More towards the centre of the complex brings a quiet space within comfortable walking distance to shopping, pharmacy, bus, as well as close access to both Royal Roads Uni and the Juan de Fuca rec centre. (id:51532)
Tags
| Property Summary |
|---|
| Building |
|---|
| Level | Rooms | Dimensions |
|---|---|---|
| Second level | Loft | 15' x 14' |
| Lower level | Bathroom | 2-Piece |
| Family room | 18' x 10' | |
| Main level | Ensuite | 5-Piece |
| Bedroom | 13' x 12' | |
| Kitchen | 13 ft x 10 ft | |
| Bathroom | 4-Piece | |
| Primary Bedroom | 14' x 14' |
| Features | |||||
|---|---|---|---|---|---|
| Central location | Cul-de-sac | Curb & gutter | |||
| Hillside | Southern exposure | Irregular lot size | |||
| Other | Rectangular | Gated community | |||
| Air Conditioned | |||||



































