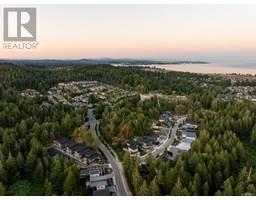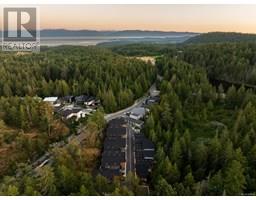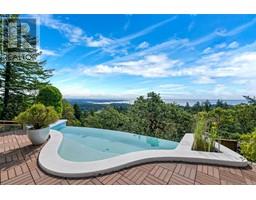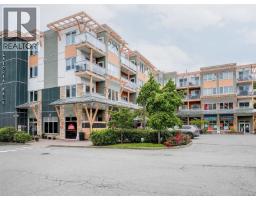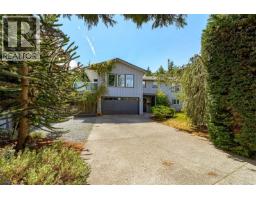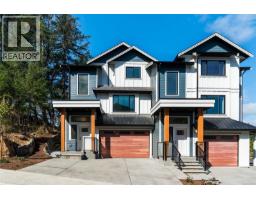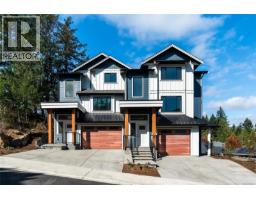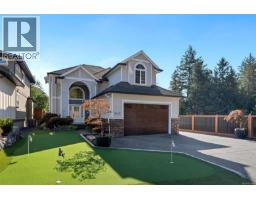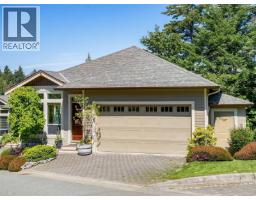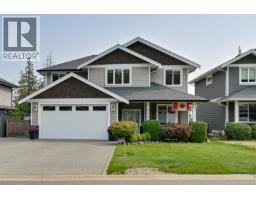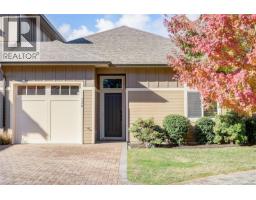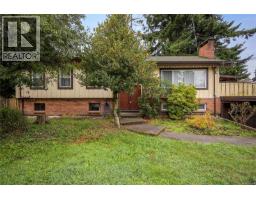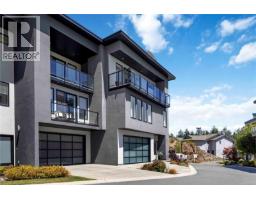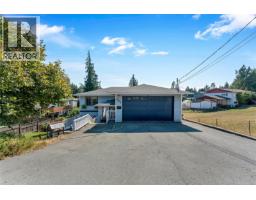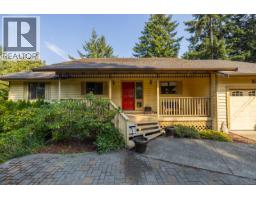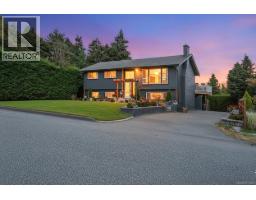12 551 Bezanton Way Olympic View, Colwood, British Columbia, CA
Address: 12 551 Bezanton Way, Colwood, British Columbia
Summary Report Property
- MKT ID1014158
- Building TypeRow / Townhouse
- Property TypeSingle Family
- StatusBuy
- Added18 weeks ago
- Bedrooms3
- Bathrooms3
- Area1733 sq. ft.
- DirectionNo Data
- Added On24 Sep 2025
Property Overview
Act Now! Madrona Creek! This Is The One You’ve Been Waiting For — A Stunning 3-Bedroom, 3-Bath Townhome With A Main-Floor Primary Bedroom Featuring A Gorgeous Ensuite And Huge Closet Space! Enjoy Over 1,730 Sq Ft Of Bright, Beautifully Finished Living Space, Complete With Gated Entry, 9-Foot Ceilings, Gleaming Hardwood Floors, And High-End Finishes Throughout. Love To Cook? The Stylish Kitchen Shines With Quartz Countertops, A Centre Island, And Premium Stainless Steel Appliances. The Open-Concept Living And Dining Areas Are Flooded With Natural Light And Step Right Out To A Fully Fenced, Landscaped Backyard With A Private Gazebo — Perfect For Relaxing Or Entertaining! Upstairs, You’ll Find Two Spacious Bedrooms, A Full Bath, And A Versatile Loft Area. Bonus Features Include A Double-Car Garage, Air Conditioning, Furnace, And A Pet-Friendly Community. All This, Just Steps From Shopping, Beaches, Trails, And Top Schools. (id:51532)
Tags
| Property Summary |
|---|
| Building |
|---|
| Level | Rooms | Dimensions |
|---|---|---|
| Second level | Other | 13' x 9' |
| Bedroom | 14' x 14' | |
| Bedroom | 14' x 12' | |
| Bathroom | 4-Piece | |
| Main level | Laundry room | 3' x 4' |
| Ensuite | 4-Piece | |
| Bathroom | 2-Piece | |
| Primary Bedroom | 14' x 13' | |
| Kitchen | 13' x 8' | |
| Dining room | 10' x 12' | |
| Living room | 17' x 14' | |
| Entrance | 7' x 6' |
| Features | |||||
|---|---|---|---|---|---|
| Level lot | Irregular lot size | Air Conditioned | |||
| Central air conditioning | |||||













































