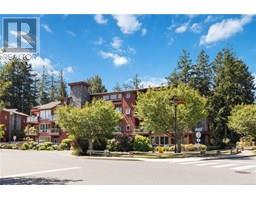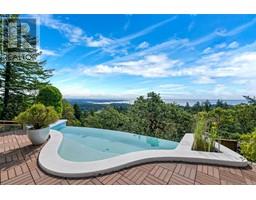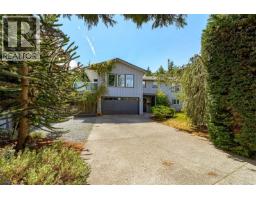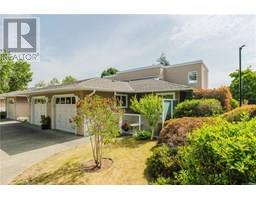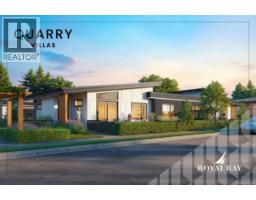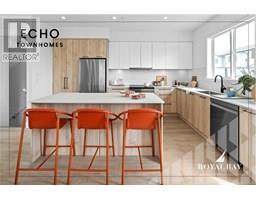3130 Flannagan Pl Sun Ridge, Colwood, British Columbia, CA
Address: 3130 Flannagan Pl, Colwood, British Columbia
Summary Report Property
- MKT ID1009291
- Building TypeHouse
- Property TypeSingle Family
- StatusBuy
- Added2 days ago
- Bedrooms4
- Bathrooms4
- Area2309 sq. ft.
- DirectionNo Data
- Added On09 Aug 2025
Property Overview
Fantastic opportunity to live in Sun Ridge! one of Westshore’s most desirable neighbourhoods! This 2,309 sq ft split-level home is located on a quiet cul-de-sac and offers a great family layout with a mortgage helper! The main level features a cozy living room with gas fireplace, spacious dining area, and a functional kitchen with access to a large deck overlooking the private backyard. A sunken family room with a second gas fireplace (2021), laundry, and 2-piece bath complete this floor. Upstairs offers Master Bedroom with 2 piece Ensuite, 2 more spacious bedrooms and a 4 piece main bathroom. Additional highlights include a new roof (2020), a large 5’5” crawlspace for storage, and a long/wide driveway for ample parking. Located near the Galloping Goose Trail, Colwood Creek Park, Belmont Market, and Westshore Town Centre and much more! Easy to view - Call Today! (id:51532)
Tags
| Property Summary |
|---|
| Building |
|---|
| Level | Rooms | Dimensions |
|---|---|---|
| Second level | Kitchen | 17'2 x 9'2 |
| Dining room | 14'1 x 10'5 | |
| Living room | 17'1 x 12'11 | |
| Third level | Bathroom | 4-Piece |
| Bedroom | 13'3 x 11'2 | |
| Bedroom | 14'8 x 11'3 | |
| Ensuite | 2-Piece | |
| Primary Bedroom | 13'10 x 13'2 | |
| Main level | Storage | 9'8 x 7'9 |
| Patio | 13'10 x 9'10 | |
| Bathroom | 4-Piece | |
| Bathroom | 3-Piece | |
| Family room | 14'1 x 17'8 | |
| Entrance | 14'5 x 10'5 | |
| Additional Accommodation | Primary Bedroom | 12'5 x 8'4 |
| Kitchen | 9'2 x 8'5 | |
| Living room | 12'8 x 12'1 |
| Features | |||||
|---|---|---|---|---|---|
| Level lot | Other | None | |||


























































