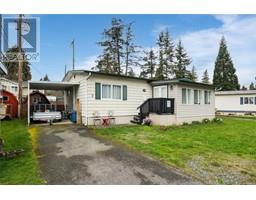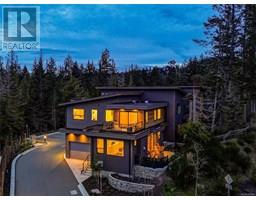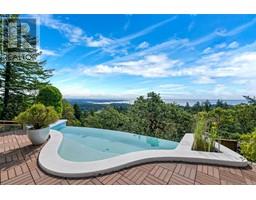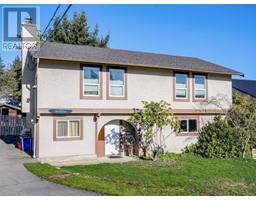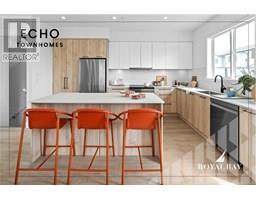3564 Promenade Cres Latoria, Colwood, British Columbia, CA
Address: 3564 Promenade Cres, Colwood, British Columbia
Summary Report Property
- MKT ID996666
- Building TypeHouse
- Property TypeSingle Family
- StatusBuy
- Added9 weeks ago
- Bedrooms4
- Bathrooms3
- Area2413 sq. ft.
- DirectionNo Data
- Added On26 Apr 2025
Property Overview
Welcome to 3564 Promenade Crescent, a beautifully designed 4-bedroom, 3-bathroom home nestled in the heart of the highly sought-after Royal Bay community. This gorgeous home offers an ideal layout for family living, featuring a spacious formal living room, an elegant dining room perfect for entertaining, a cozy family room for relaxed gatherings, and a bright, open eating area that seamlessly connects to the well-appointed gourmet kitchen with granite counters and stainless steel appliances. Step outside to a private backyard oasis, providing a serene retreat for outdoor enjoyment. Royal Bay is a thoughtfully planned seaside community that harmoniously blends natural beauty with urban convenience. Residents enjoy access to over 80 acres of parkland, 10km of scenic nature trails, and more than 2 km of pristine beachfront along the Juan de Fuca Strait. The neighbourhood boasts safe, walkable streets and is home to the newly established Commons Retail Village, offering a variety of shops, services, and dining options just steps away. Families will appreciate the proximity to top-rated schools. The community's design emphasizes connectivity and active living, with protected bike lanes and a new transit exchange facilitating easy commutes to Victoria and beyond. (id:51532)
Tags
| Property Summary |
|---|
| Building |
|---|
| Land |
|---|
| Level | Rooms | Dimensions |
|---|---|---|
| Second level | Sitting room | 9'9 x 10'0 |
| Ensuite | 11'3 x 11'0 | |
| Bathroom | 8'3 x 8'0 | |
| Bedroom | 11'3 x 10'2 | |
| Bedroom | 11'3 x 10'0 | |
| Bedroom | 11'0 x 12'0 | |
| Balcony | 12'9 x 4'8 | |
| Primary Bedroom | 18'3 x 11'5 | |
| Main level | Eating area | 13'9 x 7'5 |
| Laundry room | 9'4 x 6'10 | |
| Family room | 13'2 x 12'0 | |
| Bathroom | 2-Piece | |
| Kitchen | 13'2 x 12'6 | |
| Porch | 25'0 x 6'0 | |
| Workshop | 9'9 x 7'5 | |
| Dining room | 10'8 x 10'7 | |
| Living room | 13'8 x 10'7 | |
| Patio | 11'10 x 23'10 | |
| Entrance | 9'2 x 8'0 |
| Features | |||||
|---|---|---|---|---|---|
| Level lot | Private setting | Irregular lot size | |||
| Other | Air Conditioned | ||||

















































