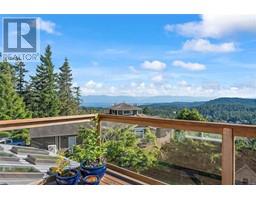390 Tradewinds Ave Royal Bay, Colwood, British Columbia, CA
Address: 390 Tradewinds Ave, Colwood, British Columbia
Summary Report Property
- MKT ID983911
- Building TypeHouse
- Property TypeSingle Family
- StatusBuy
- Added7 weeks ago
- Bedrooms5
- Bathrooms5
- Area2823 sq. ft.
- DirectionNo Data
- Added On06 Feb 2025
Property Overview
Beautifully appointed turnkey Westwick Show Home in Royal Bay offers coastal living at its finest. Designer interior flooded with natural light & upscale finishes. Main features a chef’s kitchen with full pantry, island with bar seating & built-in dining buffet, open-concept living/dining, enviable great rm & versatile flex rm. Above, enviable primary suite with walk-in closet & lavish ensuite with walk-in shower. 2 more generously sized bedrooms, full bath, laundry & spacious bonus room. Basement includes a private 2-bed suite with separate entry & laundry, perfect for guests or rental opportunities. Outside, enjoy a park like yard, with irrigation & patio area. Set in an award winning seaside community, just steps from the beach & close to parks, trails, excellent schools & a wealth of amenities at the new Commons Retail Village. Embrace the finest of Westcoast Living. Visit the HomeStore at 394 Tradewinds Ave. Sat - Thurs from 12 to 4pm. All measurements approximate. Price plus gst. (id:51532)
Tags
| Property Summary |
|---|
| Building |
|---|
| Level | Rooms | Dimensions |
|---|---|---|
| Second level | Primary Bedroom | 13 ft x 13 ft |
| Ensuite | 5-Piece | |
| Bonus Room | 11 ft x 15 ft | |
| Bathroom | 4-Piece | |
| Bedroom | 10 ft x 10 ft | |
| Bedroom | 11 ft x 10 ft | |
| Lower level | Bathroom | 4-Piece |
| Ensuite | 4-Piece | |
| Main level | Den | 9 ft x 12 ft |
| Bathroom | 2-Piece | |
| Great room | 12 ft x 15 ft | |
| Dining room | 10 ft x 15 ft | |
| Kitchen | 12 ft x 15 ft | |
| Entrance | 5 ft x 8 ft | |
| Additional Accommodation | Bedroom | 10 ft x 9 ft |
| Primary Bedroom | 11 ft x 11 ft | |
| Living room | 13 ft x 14 ft | |
| Kitchen | 11 ft x 11 ft |
| Features | |||||
|---|---|---|---|---|---|
| Other | Air Conditioned | Wall unit | |||



















































































