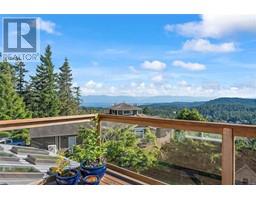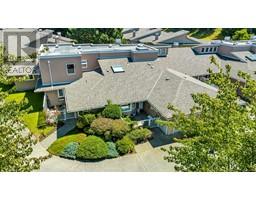446 Pelican Dr Royal Bay, Colwood, British Columbia, CA
Address: 446 Pelican Dr, Colwood, British Columbia
Summary Report Property
- MKT ID979837
- Building TypeHouse
- Property TypeSingle Family
- StatusBuy
- Added2 weeks ago
- Bedrooms5
- Bathrooms6
- Area4706 sq. ft.
- DirectionNo Data
- Added On08 Dec 2024
Property Overview
Welcome 446 Pelican Pl, 4,700 square feet, 5 bds, 6 bths w/1 or 2 bed suite & storage above garage on 14,000 sq ft lot. Grand entrance w/arched & vaulted ceilings, wood floors, wide hallways & stairwells, arched windows, natural light + picturesque views. The kitchen is features gorgeous maple cabinetry, premium appliances, + stylish finishing touches such as Restoration Hardware handles, Kohler taps & pot filler, + quartz countertops, back lit w/translucent veining! Main floor is designed with 2 primary bds, each with unique features: tray ceiling, soft lighting, mother-of-pearl tiling, his-and-hers walk-in closets, spa like - bathrooms. The living room has coffered ceilings & gas fireplace, visual comfort lighting& integrated speakers, metrie fashion doors & emtek handles. Lower is 1 or 2 bd legal suite + entertainment area, wet bar, & premium appliances. ICF insulation & 2 heat pumps. Expansive Views & breathtaking sunsets! See website for list of luxurious finishes for this home! (id:51532)
Tags
| Property Summary |
|---|
| Building |
|---|
| Level | Rooms | Dimensions |
|---|---|---|
| Second level | Storage | 27 ft x 25 ft |
| Lower level | Patio | 18 ft x 16 ft |
| Patio | 16 ft x 12 ft | |
| Laundry room | 3 ft x 3 ft | |
| Storage | 8 ft x 13 ft | |
| Storage | 12 ft x 5 ft | |
| Family room | 22 ft x 13 ft | |
| Storage | 9 ft x 14 ft | |
| Patio | 7 ft x 47 ft | |
| Main level | Bathroom | 2-Piece |
| Bathroom | 2-Piece | |
| Storage | 3 ft x 16 ft | |
| Patio | 33 ft x 20 ft | |
| Balcony | 9 ft x 47 ft | |
| Balcony | 3 ft x 16 ft | |
| Ensuite | 5-Piece | |
| Bathroom | 4-Piece | |
| Primary Bedroom | 18 ft x 16 ft | |
| Bedroom | 16 ft x 14 ft | |
| Pantry | 5 ft x 5 ft | |
| Laundry room | 6 ft x 5 ft | |
| Kitchen | 14 ft x 14 ft | |
| Dining room | 13 ft x 11 ft | |
| Living room | 15 ft x 16 ft | |
| Entrance | 6 ft x 11 ft | |
| Bedroom | 10 ft x 16 ft | |
| Additional Accommodation | Bedroom | 16 ft x 9 ft |
| Bathroom | X | |
| Kitchen | 7 ft x 12 ft | |
| Living room | 8 ft x 17 ft | |
| Bathroom | X | |
| Bedroom | 11 ft x 15 ft | |
| Living room | 25 ft x 19 ft |
| Features | |||||
|---|---|---|---|---|---|
| Irregular lot size | Air Conditioned | ||||



























































































