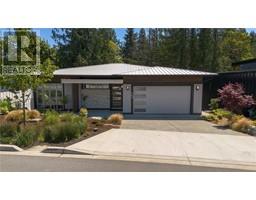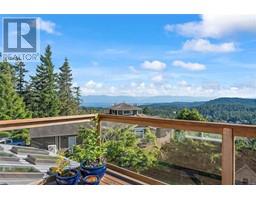617 Medalist Ave Olympic View, Colwood, British Columbia, CA
Address: 617 Medalist Ave, Colwood, British Columbia
Summary Report Property
- MKT ID980833
- Building TypeHouse
- Property TypeSingle Family
- StatusBuy
- Added5 weeks ago
- Bedrooms5
- Bathrooms5
- Area4721 sq. ft.
- DirectionNo Data
- Added On31 Dec 2024
Property Overview
Step inside 617 Medalist Avenue. A stunning home brought to you by the meticulous craftsman and design team at Qualis Builders. Delivering build quality of the highest level & combined with a curated list of thoughtful and warm finishing touches that will amaze even the most discerning of buyers. Located near Olympic View Golf Course on a peaceful & tranquil lot providing park like settings, this 5 Bed/5 Bath home covers nearly 4800SqFt. A few of the many features and designs include a walk in wine cellar, dedicated home-gym space with built in water station, inviting living room with oversized gas fireplace & soaring 14 foot ceilings, primary bedroom on main with stunning spa-like ensuite & walk in closet complete with custom mill work. Enjoy family dinners & entertaining while cooking in a world class kitchen with a Fisher Paykel 48-inch dual-oven range, walk-in pantry space, warm wood finishing's, ample storage and show stopping Britania-Gold Quartz stone counters & back splash. Reach out to book your showing today as this home is one not to be missed! (id:51532)
Tags
| Property Summary |
|---|
| Building |
|---|
| Level | Rooms | Dimensions |
|---|---|---|
| Second level | Laundry room | 10'4 x 7'6 |
| Living room | 14'4 x 9'11 | |
| Kitchen | 16'8 x 8'7 | |
| Bathroom | 10'8 x 5'1 | |
| Bedroom | 13'3 x 10'6 | |
| Lower level | Bedroom | 12'10 x 14'9 |
| Utility room | 9'9 x 9'4 | |
| Gym | 20'6 x 13'6 | |
| Bathroom | 9'9 x 10'3 | |
| Bedroom | 11'6 x 14'11 | |
| Family room | 24'5 x 28'4 | |
| Bathroom | 4'11 x 7'4 | |
| Bedroom | 16'10 x 10'8 | |
| Main level | Mud room | 10'6 x 6'7 |
| Laundry room | 8'6 x 11'0 | |
| Office | 12'3 x 7'10 | |
| Entrance | 29'9 x 13'8 | |
| Pantry | 7'6 x 7'1 | |
| Dining room | 9'0 x 10'3 | |
| Kitchen | 11'7 x 16'2 | |
| Living room | 18'2 x 16'4 | |
| Bathroom | 5'7 x 4'10 | |
| Ensuite | 4-Piece | |
| Primary Bedroom | 12 ft x 16 ft |
| Features | |||||
|---|---|---|---|---|---|
| Level lot | Park setting | Private setting | |||
| Wooded area | Other | Rectangular | |||
| Air Conditioned | See Remarks | ||||












































































