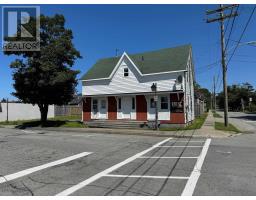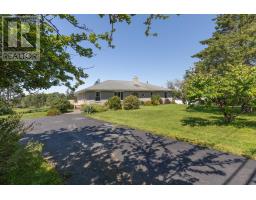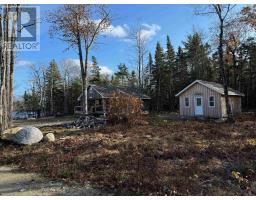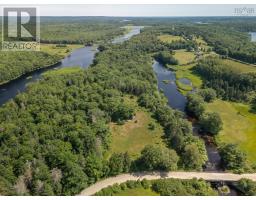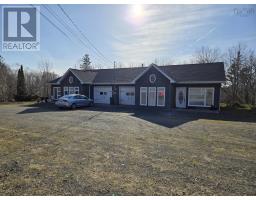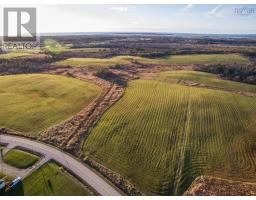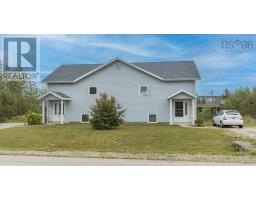559 P F Comeau Road, Comeauville, Nova Scotia, CA
Address: 559 P F Comeau Road, Comeauville, Nova Scotia
Summary Report Property
- MKT ID202508472
- Building TypeHouse
- Property TypeSingle Family
- StatusBuy
- Added17 weeks ago
- Bedrooms3
- Bathrooms2
- Area2478 sq. ft.
- DirectionNo Data
- Added On07 May 2025
Property Overview
Looking for a place close to Clare Golf and Country Club? 559 PF Comeau Rd might be a good fit. This home sits on 3.25 acres and has a bright, open layout with vaulted ceilings. There's a loft-style bedroom and extra finished space downstairs that?s great for hosting or relaxing. The home has several heating options: a hot water boiler, ductless heat pump, and a wood stove set into a fireplace. Outside, the property offers a private feel with a large pond, plus several outbuildings in the backyard?including a greenhouse for anyone interested in growing their own plants or produce. The Clare Region is a great place to live and being close to the Golf Club is an added bonus . If this peaks your interest it may be a good idea to inquire more. (id:51532)
Tags
| Property Summary |
|---|
| Building |
|---|
| Level | Rooms | Dimensions |
|---|---|---|
| Second level | Bedroom | 11.4x15 |
| Basement | Recreational, Games room | 26.5x17.4+13.8x10.7 |
| Bath (# pieces 1-6) | 8.6x6.8 | |
| Main level | Foyer | 6.7x9.1+2.14x9.1 |
| Laundry room | 5.5x8.11 | |
| Other | pantry 5x2.5 | |
| Kitchen | 19.4x14.9 | |
| Dining room | 13.4x19.8 | |
| Living room | 11.6x11.6 | |
| Bath (# pieces 1-6) | 10.7x9.3 irreg | |
| Bedroom | 12.9x9.9+4.1x5.6 | |
| Bedroom | 14.9x14.11+3.5x3.9+4x2.8 |
| Features | |||||
|---|---|---|---|---|---|
| Treed | Garage | Attached Garage | |||
| Gravel | Central Vacuum | Range - Electric | |||
| Dishwasher | Dryer - Electric | Washer | |||
| Microwave Range Hood Combo | Refrigerator | Heat Pump | |||













































