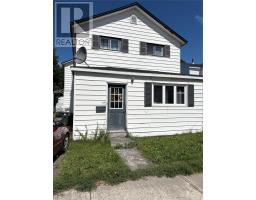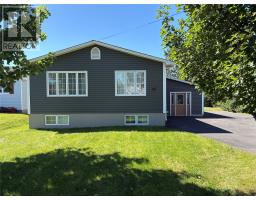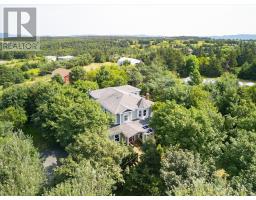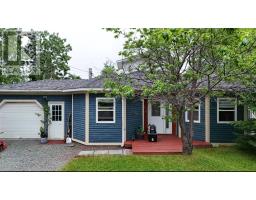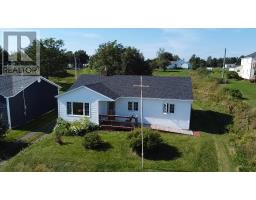200 Comfort Cove Highway, Comfort Cove-Newstead, Newfoundland & Labrador, CA
Address: 200 Comfort Cove Highway, Comfort Cove-Newstead, Newfoundland & Labrador
Summary Report Property
- MKT ID1288644
- Building TypeHouse
- Property TypeSingle Family
- StatusBuy
- Added4 weeks ago
- Bedrooms3
- Bathrooms2
- Area1480 sq. ft.
- DirectionNo Data
- Added On03 Oct 2025
Property Overview
Welcome to this beautiful 11-year-old waterfront home located on a quiet, scenic lot in Comfort Cove-Newstead. Perfectly positioned on a spacious 0.92-acre property with mature trees, this well-maintained home offers the ultimate in coastal living. Featuring an open-concept kitchen, dining, and living area, the home is filled with natural light and offers breathtaking ocean views from all main living spaces. The kitchen includes all appliances, a large island, custom cabinets, and crown mouldings throughout. Patio doors off the dining room lead to a large deck overlooking the water—ideal for relaxing or entertaining. This home offers 3 bedrooms, including a spacious primary bedroom with a luxurious ensuite and soaker tub. The main 3-piece bathroom features a stand-up ceramic shower and ceramic flooring. Additional highlights include a mudroom/laundry area, a wired and insulated 28' x 32' detached garage, a 16' x 12' storage shed, and a 7' x 9' greenhouse. The property also features a circular driveway and a rock platform ready for a floating dock—perfect for boating or enjoying the shoreline. This first-class home offers quality, comfort, and an unbeatable location on the ocean. (id:51532)
Tags
| Property Summary |
|---|
| Building |
|---|
| Land |
|---|
| Level | Rooms | Dimensions |
|---|---|---|
| Main level | Foyer | 10.3 x 4 |
| Mud room | 10 x 10 | |
| Laundry room | 11.3 x 6 | |
| Bedroom | 15 x 14 | |
| Bedroom | 10.36 x 9.2 | |
| Ensuite | 5.5 x 10 | |
| Primary Bedroom | 14 x 16 | |
| Bath (# pieces 1-6) | 5.7 x 10 | |
| Living room | 15 x 13 | |
| Kitchen | 16.7 x 15 |
| Features | |||||
|---|---|---|---|---|---|
| Detached Garage | Dishwasher | Refrigerator | |||
| Microwave | Stove | Washer | |||
| Dryer | Air exchanger | ||||





































