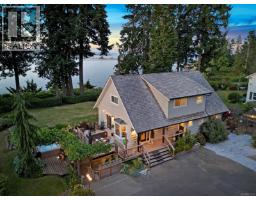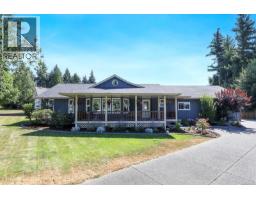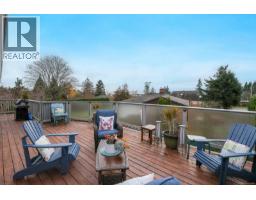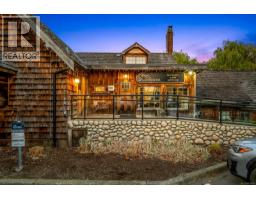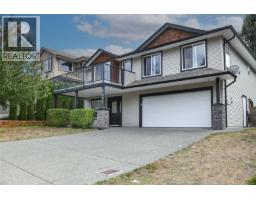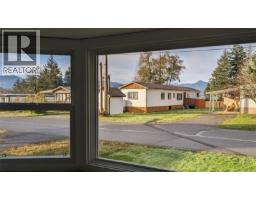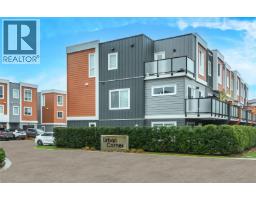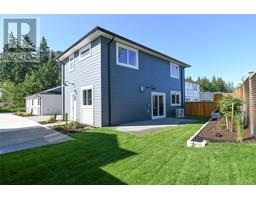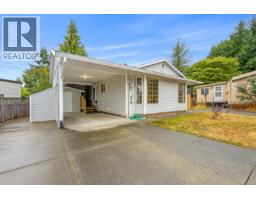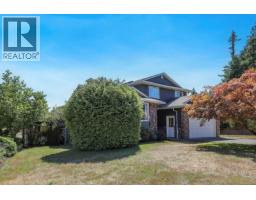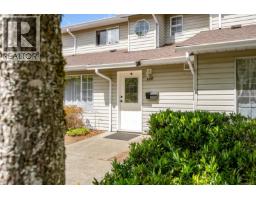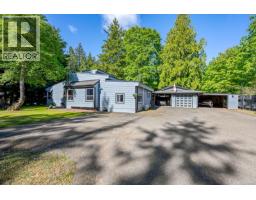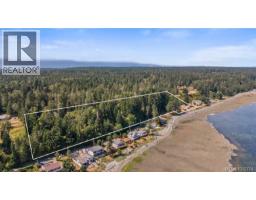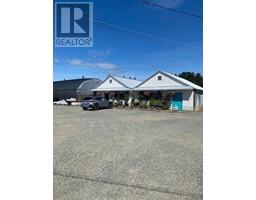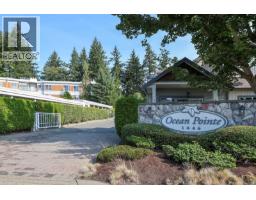206 2275 Comox Ave Emerald Shores, Comox, British Columbia, CA
Address: 206 2275 Comox Ave, Comox, British Columbia
Summary Report Property
- MKT ID1011121
- Building TypeApartment
- Property TypeSingle Family
- StatusBuy
- Added26 weeks ago
- Bedrooms2
- Bathrooms2
- Area1655 sq. ft.
- DirectionNo Data
- Added On15 Aug 2025
Property Overview
Waterfront Penthouse in Comox! Fantastic location in a serene, park-like setting. This very private condo offers an 'eagle eye' ocean view across the water to the lights of the city, the Beaufort Mountains and the Comox Glacier. Enjoy the magnificent west view from the deck, the Great room & the kitchen. Watch the eagles soar and perch in the nearby trees. Stroll to the beach along the path for a picnic, beachcombing or a kayak in the bay. Unique open plan of 1,655 sf, 2 BD/ 2 BA, with 10' ceilings in the Great room, ceiling fan, surrounded by transom & full height windows, gas fireplace with digital thermostat, upgraded features include Quartz countertops, hot water on demand, s/s appliances, Restoration Hardware lighting, secure front screen door, low-flow toilets, built-in vacuum, power skylight opener. Single garage w/ clever storage only 10 steps from the front door. Secure gated complex, 1 dog or 1 cat. Short walk to Comox for all amenities, restaurants, shops and the Marina. (id:51532)
Tags
| Property Summary |
|---|
| Building |
|---|
| Land |
|---|
| Level | Rooms | Dimensions |
|---|---|---|
| Main level | Ensuite | 3-Piece |
| Primary Bedroom | 13'3 x 16'3 | |
| Bathroom | 4-Piece | |
| Family room | 12'9 x 14'5 | |
| Bedroom | 12'6 x 10'3 | |
| Kitchen | 9'4 x 12'5 | |
| Dining room | 13'9 x 10'3 | |
| Great room | 19'0 x 18'6 |
| Features | |||||
|---|---|---|---|---|---|
| Central location | Park setting | Private setting | |||
| Southern exposure | Corner Site | Other | |||
| Marine Oriented | Gated community | Garage | |||
| None | |||||












































