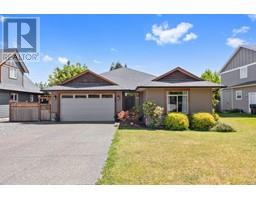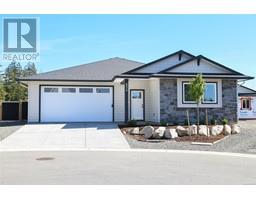28 700 Lancaster Way GABLECRAFT AT LANCASTER, Comox, British Columbia, CA
Address: 28 700 Lancaster Way, Comox, British Columbia
Summary Report Property
- MKT ID971200
- Building TypeRow / Townhouse
- Property TypeSingle Family
- StatusBuy
- Added14 weeks ago
- Bedrooms3
- Bathrooms3
- Area1681 sq. ft.
- DirectionNo Data
- Added On15 Aug 2024
Property Overview
Experience the Westcoast lifestyle at Gablecraft on Lancaster Way! This modern 1,681sqft townhome shows like new and offers an exceptional floorplan that includes a gorgeous open living space on the main level that showcases beautiful vaulted ceilings and large windows to capture maximum natural light. The kitchen offers loads of rich, dark cabinetry & stainless appliances with an island. This space is open to the dining room and living room with sliding glass doors that lead you out to your own sunny patio area, perfect for al fresco dining! At the end of your day, retreat to the spacious master bedroom complete with walk-in closet and 4 piece ensuite. Two additional bedrooms up & large loft-style family room and 4 pce bath. Classy finishing throughout, gas fireplace, single car garage, deep crawlspace with easy staircase access and parking for two vehicles. Nature trails and a park at your doorstep and Quality Foods shopping center and all levels of schooling within walking distance. (id:51532)
Tags
| Property Summary |
|---|
| Building |
|---|
| Land |
|---|
| Level | Rooms | Dimensions |
|---|---|---|
| Second level | Bedroom | 15'2 x 11'8 |
| Bathroom | 4-Piece | |
| Bedroom | 13'6 x 13'2 | |
| Family room | 17'1 x 11'11 | |
| Main level | Kitchen | 13'7 x 12'0 |
| Ensuite | 4-Piece | |
| Primary Bedroom | 13'10 x 11'8 | |
| Living room | 12'0 x 11'6 | |
| Dining room | 12'0 x 7'0 | |
| Bathroom | 2-Piece | |
| Laundry room | 8'0 x 5'4 | |
| Entrance | 11'1 x 5'3 |
| Features | |||||
|---|---|---|---|---|---|
| Central location | Other | Garage | |||
| None | |||||


































































