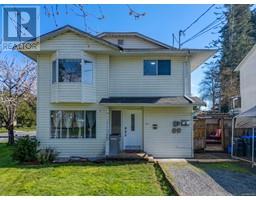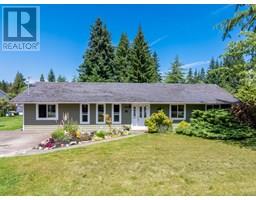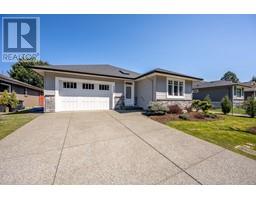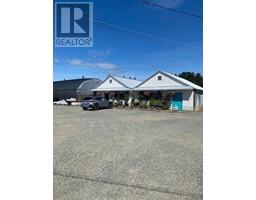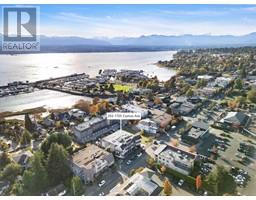685 Lancaster Way Comox (Town of), Comox, British Columbia, CA
Address: 685 Lancaster Way, Comox, British Columbia
Summary Report Property
- MKT ID986462
- Building TypeHouse
- Property TypeSingle Family
- StatusBuy
- Added19 weeks ago
- Bedrooms4
- Bathrooms3
- Area2498 sq. ft.
- DirectionNo Data
- Added On06 Feb 2025
Property Overview
Nestled in the heart of Comox, this stunning 3-bed, 3-bath home with a legal 1-bed, 1-bath suite offers custom elegance throughout. Boasting 9-ft ceilings, heated floors, cherry-engineered hardwood, and travertine tile, every space is designed for luxury. The gourmet kitchen features custom cabinetry, a double pantry with rollouts, an island with a raised eating bar, and under-cabinet lighting. The primary suite offers a walk-in closet with custom cabinetry and a spa-like ensuite. The legal suite has a separate entrance, driveway, and laundry—a perfect mortgage helper. Outside, enjoy a fully fenced yard, large sun deck, in-ground sprinklers, RV parking, a garden pond, and a vegetable garden. With smart home features, a 4-ft crawl space with concrete flooring, and an alarm system, this home is the perfect blend of luxury and functionality. Book your showing today! For more information please contact Ronni Lister at 250-702-7252 or ronnilister.com. (id:51532)
Tags
| Property Summary |
|---|
| Building |
|---|
| Land |
|---|
| Level | Rooms | Dimensions |
|---|---|---|
| Lower level | Bathroom | 4-Piece |
| Kitchen | 15'8 x 8'2 | |
| Living room | 13'3 x 11'4 | |
| Bedroom | 13'8 x 11'4 | |
| Family room | Measurements not available x 12 ft | |
| Bathroom | 3-Piece | |
| Bedroom | 12'1 x 10'6 | |
| Entrance | 15 ft x Measurements not available | |
| Main level | Kitchen | Measurements not available x 11 ft |
| Dining room | 13'7 x 4'9 | |
| Living room | 17'4 x 18'11 | |
| Ensuite | 3-Piece | |
| Primary Bedroom | 13'1 x 12'2 | |
| Bedroom | 15'8 x 9'7 |
| Features | |||||
|---|---|---|---|---|---|
| Other | Marine Oriented | Garage | |||
| Air Conditioned | |||||





















































