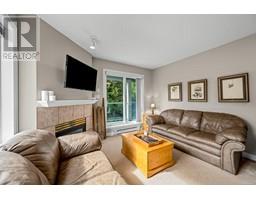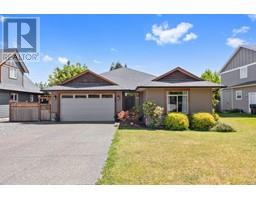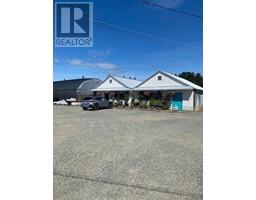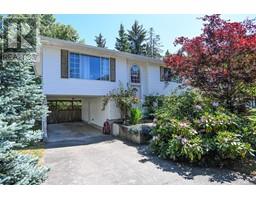A 610 Bunting Pl Comox (Town of), Comox, British Columbia, CA
Address: A 610 Bunting Pl, Comox, British Columbia
Summary Report Property
- MKT ID967188
- Building TypeDuplex
- Property TypeSingle Family
- StatusBuy
- Added1 weeks ago
- Bedrooms2
- Bathrooms2
- Area1401 sq. ft.
- DirectionNo Data
- Added On17 Jun 2024
Property Overview
COMFORT & CONVENIENCE! Discover the perfect blend of comfort and convenience in this delightful 1401 sqft, 2-bedroom, 2-bathroom duplex. Nestled on a quiet cul-de-sac in Comox, the home is walking distance to parks, schools and it is short drive to groceries & downtown Comox amenities. The layout offers lots of natural light and a semi open layout. The spacious living room is features a cozy gas fireplace, easy access to the backyard and vaulted ceilings. The nicely updated kitchen is complete with maple shaker cabinets, a tiled backsplash, under-cabinet lighting, newer countertops and newer flooring expanding into the dining area. Retreat to the cozy primary bedroom that is adjoined with a large walk-in closet and an spacious ensuite bathroom with luxurious soaker tub and extra space to maneuver around. The second bathroom and bedroom are together which is perfect for visiting guests. Outside, the composite deck soaks in the morning sun and it overlooks a small backyard with lush gardening. Additional features include a single-car garage for secure parking and storage and a driveway large enough for multiple vehicles. The dead-end street has limited traffic and a peaceful & convenient lifestyle in a sought-after location. Don’t miss the opportunity to make this charming duplex your new home. (id:51532)
Tags
| Property Summary |
|---|
| Building |
|---|
| Land |
|---|
| Level | Rooms | Dimensions |
|---|---|---|
| Main level | Bedroom | 13'1 x 10'6 |
| Bathroom | 4-Piece | |
| Ensuite | 3-Piece | |
| Primary Bedroom | 15'5 x 11'6 | |
| Living room | 20'6 x 15'4 | |
| Laundry room | 11'2 x 5'1 | |
| Kitchen | 11'2 x 9'11 | |
| Dining room | 11'2 x 9'6 | |
| Entrance | 7'8 x 6'2 |
| Features | |||||
|---|---|---|---|---|---|
| Central location | Level lot | Other | |||
| Marine Oriented | Garage | See Remarks | |||






















































