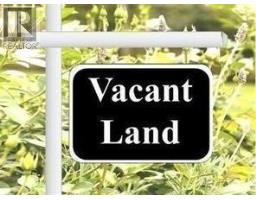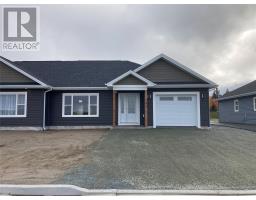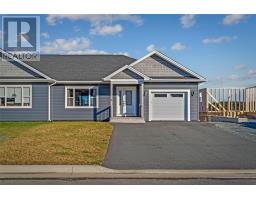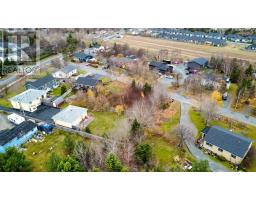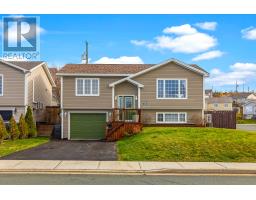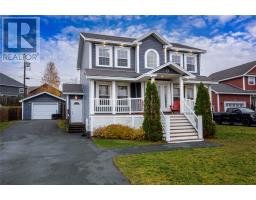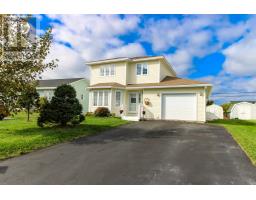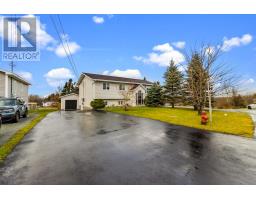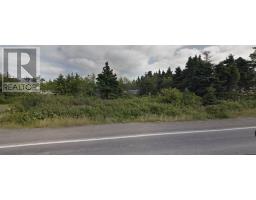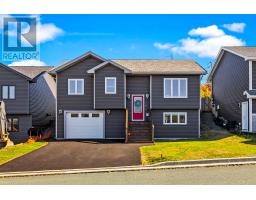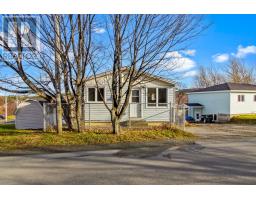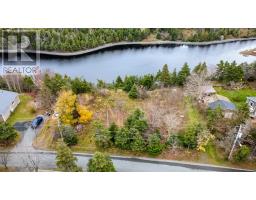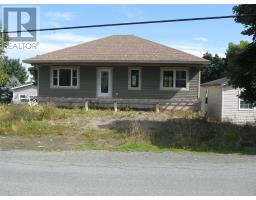122 Lawrence Pond Road W, Conception Bay South, Newfoundland & Labrador, CA
Address: 122 Lawrence Pond Road W, Conception Bay South, Newfoundland & Labrador
Summary Report Property
- MKT ID1289633
- Building TypeHouse
- Property TypeSingle Family
- StatusBuy
- Added21 weeks ago
- Bedrooms3
- Bathrooms2
- Area1556 sq. ft.
- DirectionNo Data
- Added On27 Sep 2025
Property Overview
Finding a home on Lawrence Pond only comes by once in a while, this 1 acre property is located in the most desirable area in Conception Bay South where properties are rarely offered for sale! From your front door step you have direct access to Lawrence Pond Road for all your family's swimming, kayaking, paddle boarding, and boating pleasure. This 3 bedroom home is surrounded by mature trees, providing a secluded and private setting. It also includes a 24 x 14 detached wired garage and an old boathouse. Inside, you'll find an open-concept layout with kitchen/dining room area that wraps around to the living room. 3 bedrooms, full bath, half bath and laundry are all located on the main level, which is perfect as its only a couple steps in back door. An to keep this heating costs low there's a mini-split heat pump on the main floor. The lower has an unfinished rec-room area with a wood stove, an additional storage room and a convenient basement side entrance door. With only 1 minute drive from your doorstep to the Peace Keepers Way, your are only 25 minutes to anywhere in St. John's. This opportunity only comes along once in a life time.. trust me! (id:51532)
Tags
| Property Summary |
|---|
| Building |
|---|
| Land |
|---|
| Level | Rooms | Dimensions |
|---|---|---|
| Basement | Recreation room | 9'6""x16'8"" |
| Utility room | 9'6""x10' | |
| Main level | Bedroom | 9'3""x9'10"" |
| Bedroom | 8'6""x9'11"" | |
| Bedroom | 8'7""x14'3"" | |
| Bath (# pieces 1-6) | 4PC | |
| Living room | 20'2""x13'5"" | |
| Kitchen | 10'10""x19' | |
| Porch | 7'6""x4'7"" |
| Features | |||||
|---|---|---|---|---|---|
| Detached Garage | Dishwasher | Refrigerator | |||
| Microwave | Stove | Washer | |||
| Dryer | |||||


































