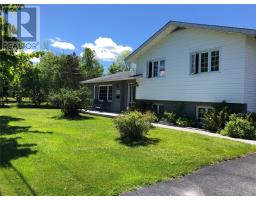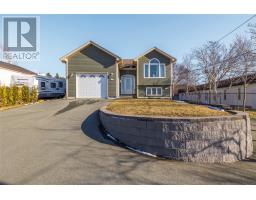17 Fowlers Road, Conception Bay South, Newfoundland & Labrador, CA
Address: 17 Fowlers Road, Conception Bay South, Newfoundland & Labrador
Summary Report Property
- MKT ID1273517
- Building TypeHouse
- Property TypeSingle Family
- StatusBuy
- Added1 weeks ago
- Bedrooms4
- Bathrooms3
- Area2000 sq. ft.
- DirectionNo Data
- Added On16 Jun 2024
Property Overview
Welcome to 17 Fowler's Road, your ultimate family retreat nestled in the heart of Conception Bay South! This executive 4-bedroom, 2-story residence boasts a 20X25 garage with convenient drive-thru access, all situated on a mature, oversized, manicured lot. As you step inside, be greeted by an inviting open floor concept featuring a vaulted living room, formal dining room, and an eat-in kitchen with a seated peninsula flowing seamlessly into a spacious family room. The expansive master bedroom offers his/her closets and a luxurious 3-piece ensuite, complemented by three additional generously sized bedrooms and a main bath on the second level. Pre-engineered hardwood graces the living and dining areas, while hardwood flooring adorns the entire second level. Enjoy the convenience of main floor laundry and a half bath, abundant natural light, and a custom trim package throughout. Step outside onto the 20x34 rear patio to soak in the serene surroundings. Recent upgrades include 3 new mini splits 2024, upgraded light fixtures, freshly painted, new shingles in 2020 and custom LED lighting in the garage. This meticulously maintained home is ideal for entertaining and family gatherings, offering ample space for children to play and room for all your recreational vehicles. Conveniently located near schools, daycare, walking trails, highways, and the scenic Conception Bay, it's the perfect blend of convenience and tranquility. With the recent upgrades this home feels and shows like new, with downtown St. John's just a 20-minute drive away, this stunning property is ready to welcome you home! (id:51532)
Tags
| Property Summary |
|---|
| Building |
|---|
| Land |
|---|
| Level | Rooms | Dimensions |
|---|---|---|
| Second level | Bath (# pieces 1-6) | 4PC |
| Bedroom | 10X10 | |
| Bedroom | 10X10 | |
| Bedroom | 11X10 | |
| Ensuite | 3PC | |
| Primary Bedroom | 14X13 | |
| Main level | Not known | 20X25 |
| Laundry room | Included | |
| Not known | Included | |
| Living room/Fireplace | 13X12 | |
| Dining room | 11X10 | |
| Foyer | 7X10 | |
| Family room | 17X14 | |
| Kitchen | 20X10 |
| Features | |||||
|---|---|---|---|---|---|
| Attached Garage | Garage(2) | Dishwasher | |||
| Refrigerator | Microwave | Stove | |||
| Washer | Air exchanger | ||||































































