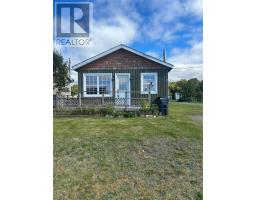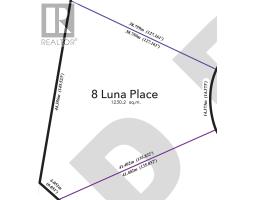2393 Topsail Road, Conception Bay South, Newfoundland & Labrador, CA
Address: 2393 Topsail Road, Conception Bay South, Newfoundland & Labrador
Summary Report Property
- MKT ID1283304
- Building TypeHouse
- Property TypeSingle Family
- StatusBuy
- Added1 weeks ago
- Bedrooms5
- Bathrooms5
- Area4913 sq. ft.
- DirectionNo Data
- Added On09 Apr 2025
Property Overview
Perfectly positioned on a professionally landscaped, private nearly 1 acre lot with generous set back, in a highly sought after neighborhood in Topsail with ocean views! This impressive family home (~4900 sq ft) has undergone significant improvements in recent years, with careful attention to detail & finishes creating the ideal family friendly home while keeping entertaining in mind. With a focus on the incredible grounds & surroundings, the bright main floor, with large principle rooms & optimal layout, consists of open concept style great room (kitchen/living/dining). The true chef’s custom kitchen (completed by CherryNook) has a walk in pantry, an oversized sit up island (butcher block), ceiling height cabinetry, stainless steel appliances, backsplash, stunning copper accents & floating shelving opening to the spacious dining area with fireplace & adjoining living room. The rear wall of glass doors, opens to a large patio with hot tub & showcases outstanding gardens. The main floor is complete with welcoming foyer, & large flex space (former in-house garage – easy conversion back if desired) ideal for home office, workspace, family room or side mudroom & powder room. Upstairs boasts four well proportioned bedrooms & convenient laundry. The primary suite features a walk in closet with built-in shelving & storage, leading through to the updated spa-inspired ensuite with double vanity & custom tiled shower. Three additional bedrooms (1 with ensuite), & updated main family bath with free standing tub & shower. The fully developed basement is finished with rec room, games room, fifth bedroom (window may not meet egress), bathroom, & two storage rooms. Pride of ownership is evident in this well cared for & renovated home, with energy efficient mini split providing heating & cooling and recently painted with an on trend neutral palette. Offers to be submitted by Monday, April 14 @ 12pm (noon) and left open for acceptance until April 14 @ 5pm (id:51532)
Tags
| Property Summary |
|---|
| Building |
|---|
| Land |
|---|
| Level | Rooms | Dimensions |
|---|---|---|
| Second level | Laundry room | Measurements not available |
| Bath (# pieces 1-6) | 9.5x10.0 4pc | |
| Bedroom | 20.8x16.6 | |
| Ensuite | 4.4x4.7 2pc | |
| Bedroom | 11.3x16.7 | |
| Bedroom | 17.5x10.8 | |
| Ensuite | 9.5x10.4 5pc | |
| Storage | 16.6x10.4 WIC | |
| Primary Bedroom | 16.9x20.2 | |
| Basement | Bath (# pieces 1-6) | 4.7x6.2 2pc |
| Utility room | 12.1x14.11 | |
| Storage | 12.6x15.7 | |
| Bedroom | 20.7x14.4 | |
| Games room | 18.11x14.9 | |
| Recreation room | 18.4x14.2 | |
| Main level | Bath (# pieces 1-6) | 6.2x6.2 2pc |
| Utility room | 14.2x8.9 | |
| Family room | Measurements not available | |
| Laundry room | 4.8x15.4 | |
| Kitchen | 19.10x16.4 | |
| Dining room | 20.4x15.4 | |
| Living room | 20.3x14.8 | |
| Foyer | 10.11x14.10 | |
| Porch | 13.6x14.8 |





































































