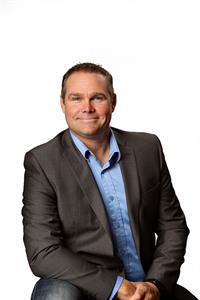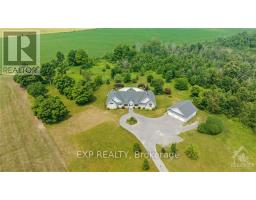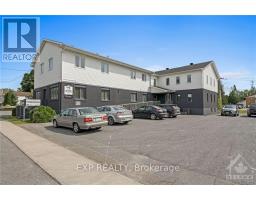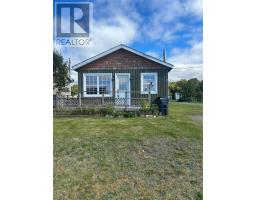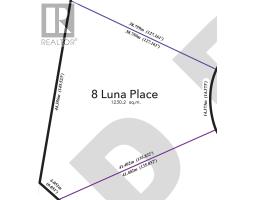348 Dunns Hill Road, Conception Bay South, Newfoundland & Labrador, CA
Address: 348 Dunns Hill Road, Conception Bay South, Newfoundland & Labrador
Summary Report Property
- MKT ID1282906
- Building TypeHouse
- Property TypeSingle Family
- StatusBuy
- Added1 days ago
- Bedrooms3
- Bathrooms2
- Area1538 sq. ft.
- DirectionNo Data
- Added On31 Mar 2025
Property Overview
Welcome to this beautifully maintained, fully developed side-split, hitting the market for the first time! Nestled on a large, mature lot spanning over half an acre, this home offers privacy, space, and comfort in the desirable, sun-filled community of Conception Bay South. Enjoy ocean views right from your own property. Step inside to a bright and inviting living room, complete with an electric fireplace, perfect for cozy evenings. The spacious rec room boasts a WETT-certified wood stove, adding warmth, character, and efficiency to the home. This property has been meticulously cared for, featuring all PEX plumbing and shingles replaced in summer 2023, ensuring peace of mind for years to come. Outside, you'll find a 24' x 18' detached garage, ideal for storage, hobbies, or a workshop, along with an additional garden shed for even more storage. The 200-foot driveway provides ample parking for multiple vehicles. Don't miss your chance to own this charming family home in one of CBS’s most sought-after areas! (id:51532)
Tags
| Property Summary |
|---|
| Building |
|---|
| Land |
|---|
| Level | Rooms | Dimensions |
|---|---|---|
| Second level | Bedroom | 11.2x9.6 |
| Bedroom | 11.2x9.6 | |
| Bedroom | 13x12 | |
| Bath (# pieces 1-6) | 9.4x6.7 | |
| Basement | Recreation room | 16.10x12.9 |
| Laundry room | 10.6x8.5 | |
| Bath (# pieces 1-6) | 5.1x6.7 | |
| Main level | Dining room | 11.1x9.11 |
| Kitchen | 9.4x11.2 | |
| Living room/Fireplace | 13.6x15.7 |
| Features | |||||
|---|---|---|---|---|---|
| Detached Garage | Refrigerator | Stove | |||
| Washer | Dryer | ||||



































