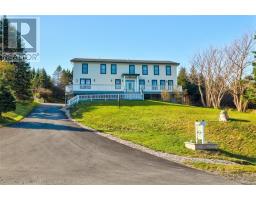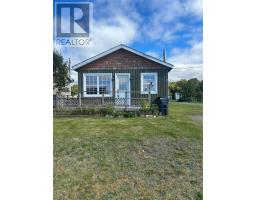39 Spruce Hill Road, Conception Bay South, Newfoundland & Labrador, CA
Address: 39 Spruce Hill Road, Conception Bay South, Newfoundland & Labrador
Summary Report Property
- MKT ID1281449
- Building TypeHouse
- Property TypeSingle Family
- StatusBuy
- Added16 hours ago
- Bedrooms3
- Bathrooms3
- Area1480 sq. ft.
- DirectionNo Data
- Added On06 Feb 2025
Property Overview
Welcome to 39 Spruce Hill Road. This exquisite saltbox style home has all of the charm of historic Newfoundland, but has been thoughtfully and tastefully renovated over the years combining old world & new make it a timeless classic. Outside, the curb appeal is evident with its quaint picket fence, mature trees surrounding the level lot and street, as well as drive-in access to the large detached wired garage. Inside you'll find the original staircase, adding character to the home. The spacious, modern kitchen features an open concept plan to the dining area and includes white cabinetry, stainless steel appliances, a peninsula breakfast bar, and access to the rear patio. The main floor also locates a convenient half bathroom. Upstairs you'll find 3 well appointed bedrooms, along with the primary ensuite bathroom, and main bathroom. This home has also been freshly painted and is move-in ready! Located on a beautiful, quiet street within walking distance to Topsail Elementary, and a stone's throw from scenic ocean views, this property has the potential to be your forever home! Arrange your viewing today! (id:51532)
Tags
| Property Summary |
|---|
| Building |
|---|
| Land |
|---|
| Level | Rooms | Dimensions |
|---|---|---|
| Second level | Bath (# pieces 1-6) | 2PC |
| Bedroom | 9.5x9.0 | |
| Bedroom | 12.0x8.9 | |
| Ensuite | 3PC | |
| Primary Bedroom | 12.6x12.0 | |
| Main level | Mud room | 6.6x6.0 |
| Bath (# pieces 1-6) | 2PC | |
| Living room | 12.6x13.0 | |
| Dining room | 9.6x12.6 | |
| Kitchen | 12.0x12.0 | |
| Porch | 5.9x2.8 |
| Features | |||||
|---|---|---|---|---|---|
| Detached Garage | |||||



















































