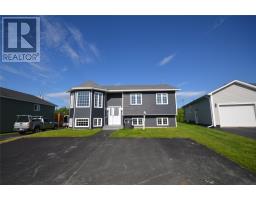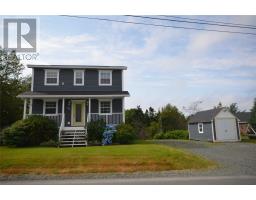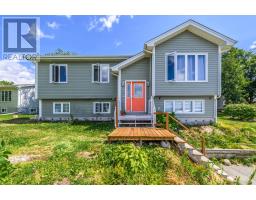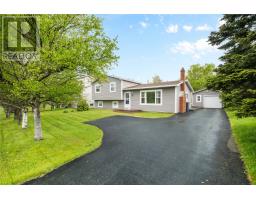51 FRANK'S Road, Conception Bay South, Newfoundland & Labrador, CA
Address: 51 FRANK'S Road, CONCEPTION BAY SOUTH, Newfoundland & Labrador
Summary Report Property
- MKT ID1274764
- Building TypeHouse
- Property TypeSingle Family
- StatusBuy
- Added10 weeks ago
- Bedrooms4
- Bathrooms3
- Area5095 sq. ft.
- DirectionNo Data
- Added On12 Jul 2024
Property Overview
Welcome to this executive home with 4 bedrooms on the 2nd floor, modernized to blend contemporary luxury with classic charm. Situated on a generous serviced lot, this property features a spacious 35x20 detached garage, perfect for multiple vehicles or additional storage. As you step into the grand foyer, you'll be greeted by an elegant winding staircase leading to a stunning wrap-around landing on the second floor. The main level offers an updated kitchen with an eating nook, ideal for both everyday dining and entertaining, formal dining, and living rooms. Adjacent to the kitchen is a sunken living room, providing a cozy yet sophisticated space to unwind. A full 4-piece bathroom and convenient laundry room complete the main floor. Upstairs, you'll find FOUR MASSIVE-sized bedrooms, including a principle suite with a walk-in closet and a 4-piece ensuite bath. An additional full bathroom ensures ample space for family and guests. There is also plenty of space to create your own reading nook or office. Don't miss the opportunity to own this beautifully updated home, offering the perfect blend of modern amenities and timeless elegance. (id:51532)
Tags
| Property Summary |
|---|
| Building |
|---|
| Land |
|---|
| Level | Rooms | Dimensions |
|---|---|---|
| Second level | Bedroom | 11.30 X 10.40 |
| Bedroom | 12.80 X 15.60 | |
| Bedroom | 14.00 X 12.00 | |
| Main level | Primary Bedroom | 15.60 X 18.60 |
| Recreation room | 22.00 X 24.00 | |
| Foyer | 16.00 X 23.00 | |
| Family room | 15.00 X 14.00 | |
| Eating area | 10.00 X 9.00 | |
| Living room | 19.00 X 16.00 | |
| Dining room | 17.00 X 15.00 | |
| Kitchen | 10.00 X 10.00 |
| Features | |||||
|---|---|---|---|---|---|
| Detached Garage | Garage(2) | Alarm System | |||
| Air exchanger | |||||










































































