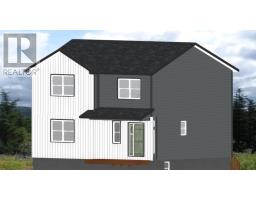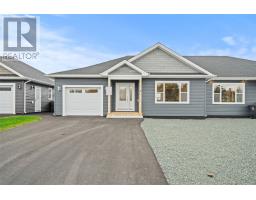61 Chaytors Road, Conception Bay South, Newfoundland & Labrador, CA
Address: 61 Chaytors Road, Conception Bay South, Newfoundland & Labrador
Summary Report Property
- MKT ID1280494
- Building TypeTwo Apartment House
- Property TypeSingle Family
- StatusBuy
- Added2 weeks ago
- Bedrooms4
- Bathrooms2
- Area1936 sq. ft.
- DirectionNo Data
- Added On03 Jan 2025
Property Overview
This well-maintained 2-apartment bungalow is nestled in a highly sought-after, quiet, family-friendly neighbourhood—perfect for first-time buyers or investors or use the full house as one home for you and your requirements. Just a few minutes’ walk to the beach, this property combines convenience, comfort, and coastal charm. Situated on a fully landscaped and fenced corner lot, the home offers a double driveway for the main and a separate double driveway for the basement apartment and a wired garage in the backyard with drive-in access. The main floor features a remodelled kitchen and bathroom, along with fresh flooring throughout. Enjoy the open-concept kitchen and living room, two spacious bedrooms, a stylish bathroom, and a bright living area with large windows. Step out onto the brand-new front deck and catch glimpse of the bay—just enough to remind you of the stunning coastal setting! The basement apartment is equally inviting, with a remodelled kitchen, a fully renovated bathroom, a cozy living room, two comfortable bedrooms, and its own laundry facilities. The backyard is perfect for relaxing or entertaining, with a patio and a wired garage offering both storage and functionality for the toys or workshop. Recent updates include new siding, windows, shingles, kitchen cabinets, and a hot water boiler, ensuring this home is move-in ready. With quick possession available, you don't want to miss out. (id:51532)
Tags
| Property Summary |
|---|
| Building |
|---|
| Land |
|---|
| Level | Rooms | Dimensions |
|---|---|---|
| Basement | Laundry room | 6*8 |
| Bath (# pieces 1-6) | 5*10 | |
| Not known | 9*10 | |
| Not known | 9.7*10 | |
| Not known | 12.8*13.9 | |
| Not known | 14.4*9.7 | |
| Foyer | 4*6 | |
| Laundry room | 6.5*8 | |
| Main level | Porch | 4*5 |
| Bath (# pieces 1-6) | 4.5*10 | |
| Bedroom | 10*11 | |
| Primary Bedroom | 10.5*16 | |
| Kitchen | 10*14 | |
| Living room | 12.6*14 | |
| Foyer | 4*6 |
| Features | |||||
|---|---|---|---|---|---|
| Detached Garage | Dishwasher | Refrigerator | |||
| Stove | Washer | Dryer | |||

































































