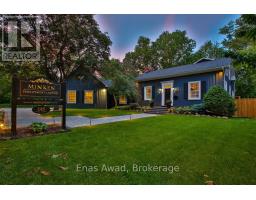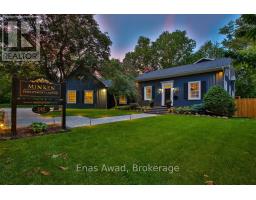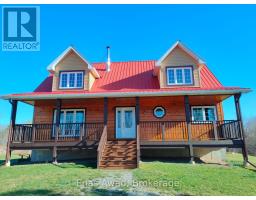2916 HIGHWAY 7 Unit# 3207 Vaughan, CONCORD, Ontario, CA
Address: 2916 HIGHWAY 7 Unit# 3207, Concord, Ontario
2 Beds2 Baths811 sqftStatus: Buy Views : 609
Price
$714,500
Summary Report Property
- MKT ID40713913
- Building TypeApartment
- Property TypeSingle Family
- StatusBuy
- Added20 weeks ago
- Bedrooms2
- Bathrooms2
- Area811 sq. ft.
- DirectionNo Data
- Added On05 Apr 2025
Property Overview
Mere Posting. Click on Multimedia Link below for 3D Tour. Spacious and Bright 2 Bedroom 2 Bathroom Condo Apartment in this tall and modern Expo4 Building. Enjoy the Gorgeous View from the 32nd Floor, Primary Bedroom With 3 piece ensuite Bathroom, plus full 4 piece shared Bathroom, Stainless Steel Built-in Appliances. Ensuite laundry, Close to VMC, TTC Subway, York University, 407. The condo includes 1 Owned Parking spot & 1 Owned Storage Locker. Building Amenities include Indoor pool, Fully Equipped GYM, Business Center With Wi-Fi, Games room, Yoga room, Pet Spa, Chefs room, & Guest suites, Bike Storage, BBQ Allowed. Don't hesitate to make this Beautiful Condo Unit Yours. (id:51532)
Tags
| Property Summary |
|---|
Property Type
Single Family
Building Type
Apartment
Storeys
1
Square Footage
811 sqft
Subdivision Name
Vaughan
Title
Condominium
Land Size
Unknown
Built in
2020
Parking Type
Underground,Visitor Parking
| Building |
|---|
Bedrooms
Above Grade
2
Bathrooms
Total
2
Interior Features
Appliances Included
Dishwasher, Dryer, Oven - Built-In, Refrigerator, Washer, Microwave Built-in
Basement Type
None
Building Features
Features
Balcony
Foundation Type
Poured Concrete
Style
Attached
Square Footage
811 sqft
Fire Protection
Smoke Detectors, Alarm system
Building Amenities
Exercise Centre, Guest Suite, Party Room
Heating & Cooling
Cooling
Central air conditioning
Heating Type
Forced air
Utilities
Utility Sewer
Municipal sewage system
Water
Municipal water
Exterior Features
Exterior Finish
Other, Stucco
Neighbourhood Features
Community Features
Community Centre, School Bus
Amenities Nearby
Golf Nearby, Hospital, Park, Public Transit, Schools, Shopping
Maintenance or Condo Information
Maintenance Fees
$669.97 Monthly
Maintenance Fees Include
Insurance, Water, Parking
Parking
Parking Type
Underground,Visitor Parking
Total Parking Spaces
1
| Land |
|---|
Other Property Information
Zoning Description
C9(H)
| Level | Rooms | Dimensions |
|---|---|---|
| Main level | Laundry room | Measurements not available |
| 3pc Bathroom | Measurements not available | |
| 4pc Bathroom | Measurements not available | |
| Bedroom | 13'3'' x 9'8'' | |
| Primary Bedroom | 14'2'' x 9'10'' | |
| Laundry room | 14'7'' x 13'3'' | |
| Kitchen | 13'3'' x 7'8'' |
| Features | |||||
|---|---|---|---|---|---|
| Balcony | Underground | Visitor Parking | |||
| Dishwasher | Dryer | Oven - Built-In | |||
| Refrigerator | Washer | Microwave Built-in | |||
| Central air conditioning | Exercise Centre | Guest Suite | |||
| Party Room | |||||










































