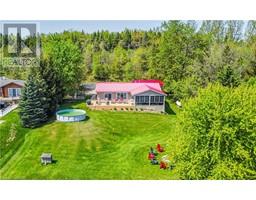LOT 496 N 5 Road 60 - Rural Mapleton, Conestogo Lake, Ontario, CA
Address: LOT 496 N 5 Road, Conestogo Lake, Ontario
Summary Report Property
- MKT ID40607468
- Building TypeHouse
- Property TypeSingle Family
- StatusBuy
- Added1 weeks ago
- Bedrooms3
- Bathrooms1
- Area1464 sq. ft.
- DirectionNo Data
- Added On19 Jun 2024
Property Overview
Welcome to your slice of lakeside paradise! Nestled in the heart of tranquility, this classic A-frame cottage exudes timeless charm and modern elegance, beckoning you to create lasting memories with family and friends. This waterfront retreat boasts an unrivaled location on the deep river side of Lake Conestogo. Immerse yourself in the thrill of wakeboarding and water skiing, or indulge in the peaceful serenity of early morning fishing against the backdrop of a breathtaking sunrise. Thoughtfully updated and meticulously maintained, this grand dame of the lake showcases a seamless blend of traditional allure and contemporary convenience. Beautifully updated to include a custom kitchen with stainless appliances, luxury vinyl flooring, fireplace, floating boat dock, 12’ x 18’ shed with hydro and concrete pad and much more. Step onto one of multiple levels of expansive decks, where panoramic views of the glistening waters await. Don't miss your chance to claim ownership of this little piece of heaven. Your lakeside retreat awaits – seize the moment and make it yours today! (id:51532)
Tags
| Property Summary |
|---|
| Building |
|---|
| Land |
|---|
| Level | Rooms | Dimensions |
|---|---|---|
| Second level | Loft | 23'9'' x 9'3'' |
| Bedroom | 13'4'' x 9'3'' | |
| Main level | 3pc Bathroom | Measurements not available |
| Bedroom | 11'10'' x 5'10'' | |
| Bedroom | 11'5'' x 13'10'' | |
| Kitchen | 14'8'' x 9'6'' | |
| Dining room | 9'5'' x 15'10'' | |
| Living room | 14'5'' x 15'9'' |
| Features | |||||
|---|---|---|---|---|---|
| Southern exposure | Backs on greenbelt | Conservation/green belt | |||
| Crushed stone driveway | Country residential | Dishwasher | |||
| Dryer | Freezer | Refrigerator | |||
| Stove | Water softener | Washer | |||
| Ductless | |||||


















































