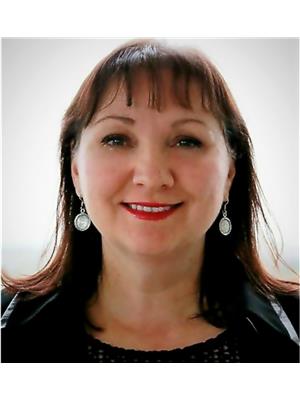107 Caruso Street, Coniston, Ontario, CA
Address: 107 Caruso Street, Coniston, Ontario
Summary Report Property
- MKT ID2122645
- Building TypeHouse
- Property TypeSingle Family
- StatusBuy
- Added2 days ago
- Bedrooms4
- Bathrooms2
- Area0 sq. ft.
- DirectionNo Data
- Added On05 Jun 2025
Property Overview
Welcome to 107 Caruso Street, a charming mid-century doll house in the coveted town of Coniston. This well kept home has been cherished for decades by the original family and is now, for the first time, offered for sale. The lower level was originally built as a separate unit, with a walk-up to the separate entrance, but subsequently utilized by the growing family and has not been rented in 50+ years. This level is a roomy, bright unit with large above grade windows. You will find a laundry area that was once the eat-in kitchen, a recroom and a bedroom, as well as a 2 piece bathroom. On the main level a bright spacious eat-in kitchen boasts the original hand crafted wooden cabinetry, in excellent condition. The living room features a large picture window, offering a heightened view of the outdoors. The primary bedroom is on this level, with built-in wall to wall cedar lined closets and chest of drawers, as well as a freshly decorated 4 piece bathroom. The second level offers 2 very spacious additional bedrooms. Cozy front and back porches provide convenient additional storage for footwear and outerwear, and the rear deck is finished with composite boards. On the grounds you will enjoy the convenience of a paved driveway and detached garage with garage door opener. The nice sized backyard offers a patio area, plenty of room to run, is mostly fenced and a gate gives access to the back lane. Coniston is a family oriented small community with wonderful history and charm, and all the amenities you need. Shopping, schools, banks, restaurants and more, all within walking distance. Close to the by-pass and just minutes to the Four Corners or New Sudbury. This is a great opportunity to own a well maintained home, in a wonderful location, at an affordable price! (id:51532)
Tags
| Property Summary |
|---|
| Building |
|---|
| Land |
|---|
| Level | Rooms | Dimensions |
|---|---|---|
| Second level | Bedroom | 13'6"" x 10' |
| Bedroom | 13'6"" x 11'6"" | |
| Lower level | 2pc Bathroom | 4' x 3'6"" |
| Bedroom | 11'6"" x 9'6"" | |
| Recreational, Games room | 11' x 10'6"" | |
| Kitchen | 14' x 10'8"" | |
| Other | 14' x 11' | |
| Main level | Enclosed porch | 6' x 3'10"" |
| Enclosed porch | 6' x 3'10"" | |
| 4pc Bathroom | 7'4"" x 6'6"" | |
| Primary Bedroom | 11'5"" x 10' | |
| Living room | 13'8"" x 11'4"" | |
| Eat in kitchen | 12'6"" x 11'6"" |
| Features | |||||
|---|---|---|---|---|---|
| Detached Garage | |||||
























































