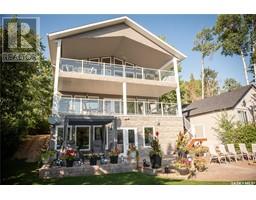Boxall Acreage, Connaught Rm No. 457, Saskatchewan, CA
Address: Boxall Acreage, Connaught Rm No. 457, Saskatchewan
Summary Report Property
- MKT IDSK994138
- Building TypeHouse
- Property TypeSingle Family
- StatusBuy
- Added24 weeks ago
- Bedrooms3
- Bathrooms3
- Area1232 sq. ft.
- DirectionNo Data
- Added On07 Feb 2025
Property Overview
Acreage near Tisdale. Sitting on approximately 10 acres in the RM of Connaught, Boxall Acreage is the perfect piece of the country you've been waiting for. Mature treed yard with perimeter shelterbelt, fruit trees, and garden space the acreage is private and spacious. As you turn into the acreage you'll notice its stately appeal with brick siding, paving stone driveway and manicured yard. The family home main floor boasts 3 generous bedrooms, 2 bathrooms, formal dining, spacouse entries and lots of storage. As you make your way downstairs the cosy basement is the perfect place to entertain family and friends in front of a warming wood fireplace. Seperate from the family room is a games room with a hot tub, dart board and plenty of space for kids to run around. The acreage has Tec Water floc system, natural gas heat and back up generator. Steps away from the house is a woodworkers dream! 20x36 shop. (20x26 heated; 20x10 cold storage) . Call today to view!. (id:51532)
Tags
| Property Summary |
|---|
| Building |
|---|
| Level | Rooms | Dimensions |
|---|---|---|
| Basement | Family room | 17 ft x 26 ft |
| 3pc Bathroom | 8'6 x 6'7 | |
| Office | 8 ft x 8 ft | |
| Games room | 26 ft x 12 ft | |
| Utility room | 12'5 x 8'10 | |
| Other | Measurements not available x 5 ft | |
| Main level | Living room | 13 ft x 13 ft |
| Foyer | 6 ft x 13 ft | |
| Dining room | 11 ft x 13 ft | |
| Kitchen | 14 ft x 13 ft | |
| Bonus Room | 5'6 x 9'7 | |
| 2pc Bathroom | 6'7 x 3'4 | |
| Mud room | 6 ft x 8 ft | |
| Bedroom | 10 ft x 13 ft | |
| Bedroom | Measurements not available x 13 ft | |
| Bedroom | 9 ft x 10 ft | |
| 4pc Bathroom | 7 ft x 9 ft |
| Features | |||||
|---|---|---|---|---|---|
| Acreage | Attached Garage | Interlocked | |||
| Parking Space(s)(4) | Washer | Refrigerator | |||
| Dishwasher | Dryer | Window Coverings | |||
| Garage door opener remote(s) | Storage Shed | Stove | |||
| Central air conditioning | |||||



















































