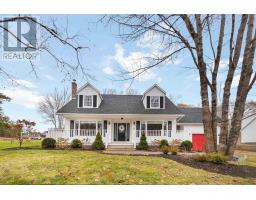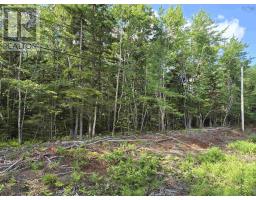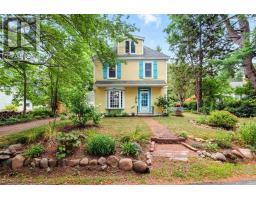980 Highway 331, Conquerall Bank, Nova Scotia, CA
Address: 980 Highway 331, Conquerall Bank, Nova Scotia
Summary Report Property
- MKT ID202514711
- Building TypeHouse
- Property TypeSingle Family
- StatusBuy
- Added28 weeks ago
- Bedrooms3
- Bathrooms2
- Area1513 sq. ft.
- DirectionNo Data
- Added On20 Jul 2025
Property Overview
?If your dream home includes sunny afternoons by the pool, starry nights in the hot tub, and sipping your morning coffee while gazing at gorgeous Lahave River views- youve just found it! Welcome to your personal retreat just 5 minutes from all the action in Bridgewater! This property is ready for summer with its newer composite deck thats basically begging for summer hangout, hot tub for chilly nights and an above-ground pool for sunny afternoons. Its your private little paradise, with the beaches just 15 minutes down the road when youre feeling extra adventurous. The covered porch is a charming hallmark classic of Lahave River homes. Inside, the charm continues with hardwood floors throughout, a bright and airy layout, and all the comforts you'd expect from a home thats ready for you now no renos required! This 3-bedroom,2 bath beauty blends relaxed country living with the convenience of town amenities close by. Theres plenty of room for hobbies or storage in the detached 20x24 garage, and the paved driveway makes coming and going easy and tidy. Move in, dont do a thing, and simply enjoy your new place. This is 980 Highway 331 Conquerall Bank. (id:51532)
Tags
| Property Summary |
|---|
| Building |
|---|
| Level | Rooms | Dimensions |
|---|---|---|
| Second level | Primary Bedroom | 21.2 x 15.4 |
| Bedroom | 11.3 x 8.1 | |
| Bedroom | 8.10 x 14.3 | |
| Bath (# pieces 1-6) | 8.11 x 8.3 | |
| Main level | Dining room | 12.5 x 11.11 |
| Living room | 14.11 x 14.3 | |
| Foyer | 5.6 x 5.4 | |
| Kitchen | 11.1 x 11.1 | |
| Bath (# pieces 1-6) | 8.7 x 7.11 |
| Features | |||||
|---|---|---|---|---|---|
| Level | Garage | Detached Garage | |||
| Shared | Walk out | ||||








































