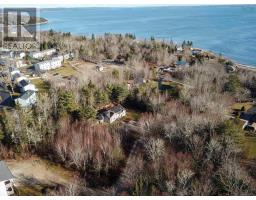1302 CONQUERALL Road, Conquerall Mills, Nova Scotia, CA
Address: 1302 CONQUERALL Road, Conquerall Mills, Nova Scotia
Summary Report Property
- MKT ID202428066
- Building TypeHouse
- Property TypeSingle Family
- StatusBuy
- Added1 weeks ago
- Bedrooms3
- Bathrooms3
- Area1326 sq. ft.
- DirectionNo Data
- Added On10 Dec 2024
Property Overview
Welcome to 1302 Conquerall Road in picturesque Conquerall Mills. Built in 2021, this stunning newer construction offers modern comfort and style. The home?s charming exterior, complete with a welcoming covered front porch, invites you into an open and thoughtfully designed living space. The heart of the home is the open kitchen and living area, featuring a beautiful kitchen island, subway tile backsplash, apron sink, and modern fixtures and appliances. A patio door leads to the rear deck, perfect for outdoor entertaining or enjoying the tranquility of your private backyard on this expansive 2.1-acre lot. With 3 bedrooms and 2.5 baths, this home is ideal for families or anyone seeking spacious living. The primary bedroom is a true retreat, boasting a luxurious ensuite, a walk-in closet, and its own covered porch. Comfort is ensured year-round with a ducted mini-split heat pump for efficient heating and cooling. The unfinished full basement with ½ bath, 6-foot walkout and room partition walls started, provides endless potential for customization to suit your needs. Conveniently located just minutes from Bridgewater?s amenities and local beaches, this home combines the best of rural charm and modern convenience. Don?t miss the opportunity to make this exceptional property your own! (id:51532)
Tags
| Property Summary |
|---|
| Building |
|---|
| Level | Rooms | Dimensions |
|---|---|---|
| Basement | Bath (# pieces 1-6) | 5.8x8.2 |
| Main level | Foyer | 8.8x5.3 |
| Living room | 11.8x14.10 | |
| Eat in kitchen | 21x14.4 | |
| Primary Bedroom | 12.1x13.1 | |
| Ensuite (# pieces 2-6) | 7.8x5.4 | |
| Bath (# pieces 1-6) | 5.4x6.11 | |
| Bedroom | 10.2x11.11 | |
| Bedroom | 10.2x9 |
| Features | |||||
|---|---|---|---|---|---|
| Level | Gravel | Range - Electric | |||
| Dishwasher | Dryer - Electric | Washer | |||
| Microwave Range Hood Combo | Refrigerator | Water softener | |||
| Walk out | Heat Pump | ||||


























































