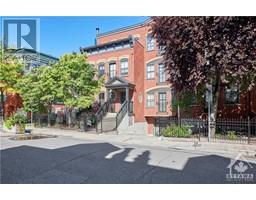171 WOODS ROAD Constance Bay, Constance Bay, Ontario, CA
Address: 171 WOODS ROAD, Constance Bay, Ontario
Summary Report Property
- MKT ID1408225
- Building TypeHouse
- Property TypeSingle Family
- StatusBuy
- Added12 weeks ago
- Bedrooms3
- Bathrooms2
- Area0 sq. ft.
- DirectionNo Data
- Added On23 Aug 2024
Property Overview
This 3 bed, 2 bath chalet-style home combines rustic charm with modern elegance! Enter, and you’ll be greeted with a spacious screened-in deck; designed for relaxation and outdoor living while being protected from the elements. This level also provides lots of flex space...bedroom, teenage retreat, family room, home office/den.....you decide! The second level contains the primary living spaces. Modern kitchen with an island/breakfast bar, open concept living/dining with exposed wooden beams provide a wonderful gathering place! Two additional good size bedrooms plus main bath round out this floor! Combination of the balcony and the vast outdoor areas creates a seamless blend of indoor and outdoor living, making it an ideal spot to unwind and relax! Steps away from the water and so many walking/hiking/skiing trails! Perfectly located close to corner store, pharmacy, LCBO, cafe for live music, gym, tennis courts, library, local eaterie and all the good things Constance Bay has to offer! (id:51532)
Tags
| Property Summary |
|---|
| Building |
|---|
| Land |
|---|
| Level | Rooms | Dimensions |
|---|---|---|
| Second level | Kitchen | 9'11" x 9'3" |
| Dining room | 15'9" x 14'10" | |
| Living room | 18'11" x 14'10" | |
| Bedroom | 13'6" x 10'2" | |
| Bedroom | 12'0" x 11'3" | |
| Full bathroom | 8'8" x 5'0" | |
| Main level | Family room | 24'5" x 11'1" |
| Bedroom | 9'8" x 8'1" | |
| Partial bathroom | 11'0" x 8'0" | |
| Laundry room | Measurements not available | |
| Other | 30'0" x 13'11" |
| Features | |||||
|---|---|---|---|---|---|
| Treed | Wooded area | Balcony | |||
| Attached Garage | Inside Entry | Refrigerator | |||
| Dishwasher | Dryer | Stove | |||
| Washer | Blinds | Central air conditioning | |||































