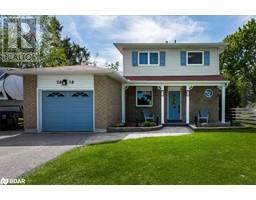2 GEORGE Street IN75 - Cookstown, Cookstown, Ontario, CA
Address: 2 GEORGE Street, Cookstown, Ontario
Summary Report Property
- MKT ID40737788
- Building TypeHouse
- Property TypeSingle Family
- StatusBuy
- Added4 weeks ago
- Bedrooms2
- Bathrooms2
- Area1285 sq. ft.
- DirectionNo Data
- Added On05 Jun 2025
Property Overview
Charming Gem in the Heart of Cookstown! Welcome to 2 George Street, a beautiful 2-bedroom, 1.5-bath home nestled in the desirable and historic village of Cookstown (Innisfil). Bursting with character and modern charm, this recently renovated property offers the perfect blend of comfort, style, and convenience.Step inside to discover a bright, open-concept living space with updated flooring, fresh paint, and contemporary finishes throughout. The thoughtfully designed kitchen features sleek cabinetry, stainless steel appliances, and ample counter space ideal for both everyday living and entertaining guests. Enjoy two bedrooms, a large main bath, and a convenient powder room perfect for families or down-sizers looking for a turnkey home. Outside, the private yard offers room to relax, garden, or host summer barbecues in a peaceful neighborhood setting.Located just steps from Cookstown's quaint shops, restaurants, parks, and only minutes to Hwy 400 for an easy commute, this home truly has it all. (id:51532)
Tags
| Property Summary |
|---|
| Building |
|---|
| Land |
|---|
| Level | Rooms | Dimensions |
|---|---|---|
| Second level | Laundry room | 3'8'' x 10'10'' |
| 4pc Bathroom | 11'4'' x 9'6'' | |
| Bedroom | 9'10'' x 10'2'' | |
| Bedroom | 15'0'' x 9'5'' | |
| Main level | 2pc Bathroom | 3'1'' x 6'11'' |
| Mud room | 10'5'' x 7'6'' | |
| Den | 10'4'' x 9'10'' | |
| Living room | 16'5'' x 15'3'' | |
| Kitchen/Dining room | 9'10'' x 22'4'' |
| Features | |||||
|---|---|---|---|---|---|
| Country residential | Dishwasher | Dryer | |||
| Refrigerator | Stove | Washer | |||
| Central air conditioning | |||||












































