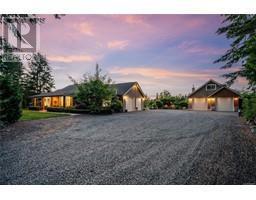1225 Korman Close Korman Close, Coombs, British Columbia, CA
Address: 1225 Korman Close, Coombs, British Columbia
Summary Report Property
- MKT ID966338
- Building TypeHouse
- Property TypeSingle Family
- StatusBuy
- Added13 weeks ago
- Bedrooms4
- Bathrooms3
- Area2299 sq. ft.
- DirectionNo Data
- Added On16 Aug 2024
Property Overview
Down the winding driveway, passed the fresh water pond emerges 1225 Korman Close, a picturesque almost new home built by local sought after builder VIP Homes ltd. At the very end of a no thru road, this immaculate rancher spans 2299 square feet of meticulously designed living space, set on a sprawling 2.64-acre lot. Boasting 4 spacious bedrooms and 3 luxurious bathrooms, this residence offers ample room for relaxation and entertainment. Step inside to discover a blend of modern elegance and rustic charm, with high-end finishes and thoughtful details throughout. The open-concept layout seamlessly connects the living, dining, and kitchen areas, creating an ideal space for gatherings and everyday living. The hidden pantry keeps all your chefs style kitchen clean and clutter free. Prepare to be enchanted by the natural beauty surrounding this property. Outside, a private pond adds a touch of serenity, perfect for quiet reflection. The expansive lot provides plenty of space for outdoor activities, from gardening to hosting barbecues with friends and family. For car enthusiasts or those in need of ample storage space, the triple car garage offers convenience and versatility. Whether you're housing vehicles, tools, or outdoor gear, you'll appreciate the added functionality this feature provides. Located in a serene countryside setting, yet just a short drive from urban amenities, this home offers the best of both worlds. Escape the hustle and bustle of city life and immerse yourself in the peace and tranquility of country living. (id:51532)
Tags
| Property Summary |
|---|
| Building |
|---|
| Land |
|---|
| Level | Rooms | Dimensions |
|---|---|---|
| Main level | Kitchen | 17'5 x 14'1 |
| Primary Bedroom | 15'1 x 13'8 | |
| Living room | 17'11 x 21'2 | |
| Laundry room | 13 ft x Measurements not available | |
| Entrance | 10 ft x Measurements not available | |
| Ensuite | 12 ft x Measurements not available | |
| Dining room | Measurements not available x 12 ft | |
| Bedroom | 9'7 x 10'7 | |
| Bedroom | 12 ft x 12 ft | |
| Bedroom | 12 ft x 12 ft | |
| Bathroom | 7'7 x 8'5 | |
| Bathroom | 6'7 x 4'11 |
| Features | |||||
|---|---|---|---|---|---|
| Acreage | Level lot | Park setting | |||
| Private setting | Southern exposure | Other | |||
| Rectangular | Marine Oriented | Air Conditioned | |||

































































































