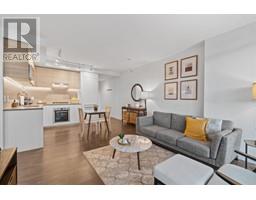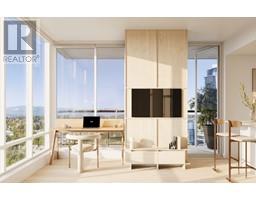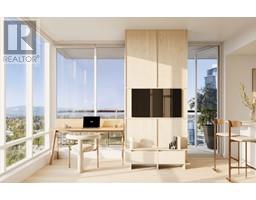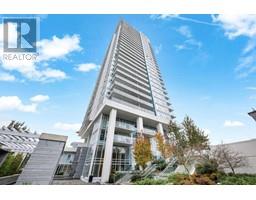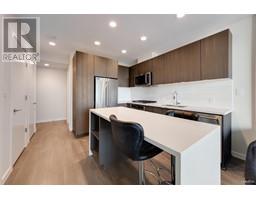1331 OLMSTED STREET, Coquitlam, British Columbia, CA
Address: 1331 OLMSTED STREET, Coquitlam, British Columbia
4 Beds3 Baths1511 sqftStatus: Buy Views : 868
Price
$1,389,900
Summary Report Property
- MKT IDR2947066
- Building TypeRow / Townhouse
- Property TypeSingle Family
- StatusBuy
- Added9 weeks ago
- Bedrooms4
- Bathrooms3
- Area1511 sq. ft.
- DirectionNo Data
- Added On06 Dec 2024
Property Overview
Riley Park on Burke Mountain by Mosaic. 4 bedroom corner unit with 2 . 5 bathroom facing South with city view. This Al-Plan Dakota Series home has 1,511 square feet of living space. Top floor has 3 bedrooms with 2 full bathroom. Main floor is an open living and dining area that opens to the kitchen and powder room that walks onto a private patio. Down on the lower floor, there is the 4th bedroom with 2 parking Garage and lots of storage space. With a new interior design look and feel, this Dakota home was design' to use every inch. (id:51532)
Tags
| Property Summary |
|---|
Property Type
Single Family
Building Type
Row / Townhouse
Square Footage
1511 sqft
Title
Strata
Land Size
0
Built in
2023
Parking Type
Garage(2)
| Building |
|---|
Bathrooms
Total
4
Interior Features
Appliances Included
All
Building Features
Square Footage
1511 sqft
Fire Protection
Smoke Detectors
Building Amenities
Exercise Centre
Heating & Cooling
Heating Type
Baseboard heaters
Neighbourhood Features
Community Features
Pets Allowed With Restrictions
Amenities Nearby
Shopping
Maintenance or Condo Information
Maintenance Fees
$360 Monthly
Parking
Parking Type
Garage(2)
| Features | |||||
|---|---|---|---|---|---|
| Garage(2) | All | Exercise Centre | |||


























