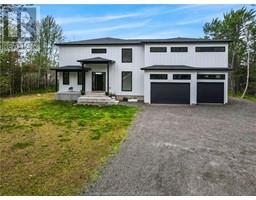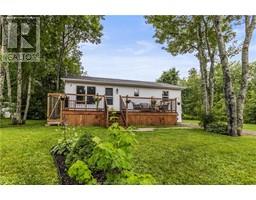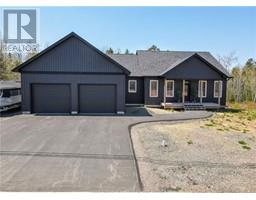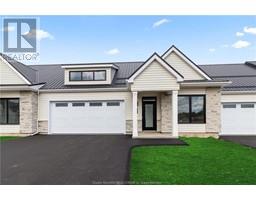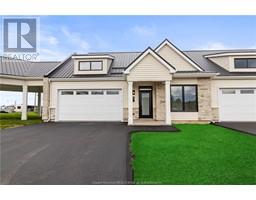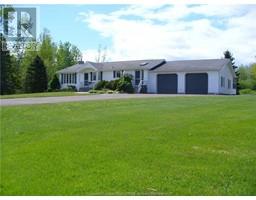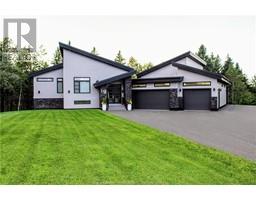719 Cormier Village RD, Cormier Village, New Brunswick, CA
Address: 719 Cormier Village RD, Cormier Village, New Brunswick
Summary Report Property
- MKT IDM161677
- Building TypeHouse
- Property TypeSingle Family
- StatusBuy
- Added14 weeks ago
- Bedrooms2
- Bathrooms2
- Area1374 sq. ft.
- DirectionNo Data
- Added On16 Aug 2024
Property Overview
Welcome to 719 Cormier Village Road in Cormier Village. 2 STOREY HOME ON A 1 ACRE LOT!! EXTRA-LARGE DETACHED GARAGE!! 2 MINI-SPLIT HEAT PUMPS!! The main floor of this home features a foyer with storage closet and 2pc bath with laundry, beautiful kitchen with island, backsplash and pantry, dining area with access to the front deck and bright living room with mini-split. The second floor offers a large primary bedroom with a good-sized walk-in closet and mini-split, second bedroom and 3pc bath. The basement is finished and has a large family room, office and storage. The home sits on a beautifully landscaped 1-acre lot with an extra-large garage and some mature trees. The back deck is the perfect spot for family BBQs or to relax after a long day. Enjoy the peace and tranquility of the country with this property. Located 15 minutes from Shediac and 30 minutes from Moncton. Storage shed in backyard NOT included. NO RPDS. Call for more information or to book your private viewing. (id:51532)
Tags
| Property Summary |
|---|
| Building |
|---|
| Level | Rooms | Dimensions |
|---|---|---|
| Second level | Bedroom | 13.5x13.6 |
| Bedroom | 7.5x19.6 | |
| 3pc Bathroom | 7.4x6.3 | |
| Basement | Family room | 17.10x18.5 |
| Office | 12.5x8.7 | |
| Storage | Measurements not available | |
| Main level | Foyer | 7.8x8.9 |
| 2pc Bathroom | 7.3x4.11 | |
| Kitchen | 13.1x9.5 | |
| Dining room | 4.5x9.5 | |
| Living room | 15.6x10.1 |
| Features | |||||
|---|---|---|---|---|---|
| Detached Garage | Gravel | ||||


















































