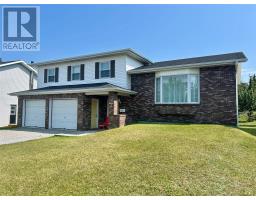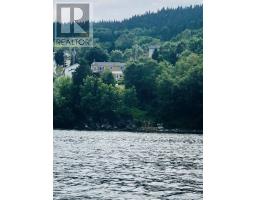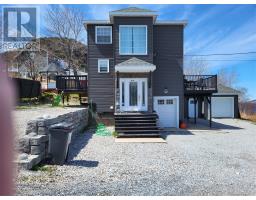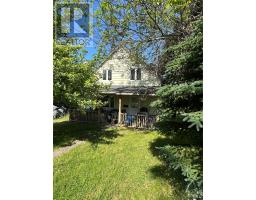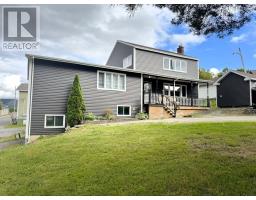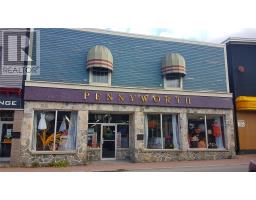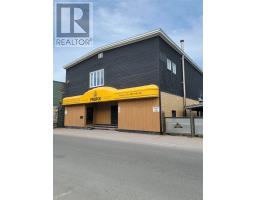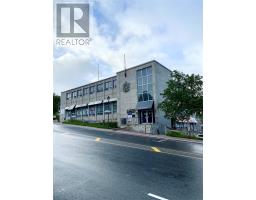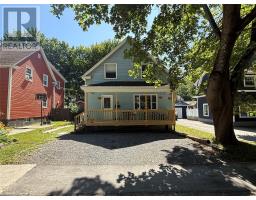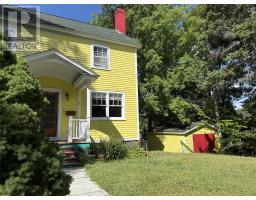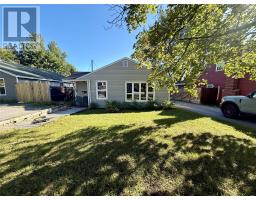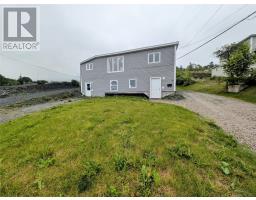34 Central Street, Corner Brook, Newfoundland & Labrador, CA
Address: 34 Central Street, Corner Brook, Newfoundland & Labrador
Summary Report Property
- MKT ID1289533
- Building TypeHouse
- Property TypeSingle Family
- StatusBuy
- Added2 weeks ago
- Bedrooms3
- Bathrooms1
- Area1737 sq. ft.
- DirectionNo Data
- Added On22 Aug 2025
Property Overview
Welcome to this charming 2 storey, 3 bedroom home located in the heart of historic Townsite. Bursting with character and modern updates, this home offers the perfect blend of comfort and style. The spacious front porch invites you in, leading to a large living room that’s perfect for relaxing or gathering with family and friends. From there, the dining room connects seamlessly to the kitchen which offers an abundance of natural light and generous counter space. Upstairs, you’ll find a sizeable primary bedroom along with two additional bedrooms and a full bathroom, recently upgraded with new PEX plumbing in 2024. The basement offers a versatile rec room and an abundance of storage space. Outside, the beautifully landscaped garden provides a private retreat, complemented by a large back patio deck, a storage shed, and a cozy fire pit area ideal for evenings under the stars. This property offers timeless charm with modern conveniences, all in sought after Townsite. All offers to be submitted by 2PM on Aug 26, 2025 and to remain open for acceptance until 6PM on the same day. (id:51532)
Tags
| Property Summary |
|---|
| Building |
|---|
| Land |
|---|
| Level | Rooms | Dimensions |
|---|---|---|
| Second level | Bath (# pieces 1-6) | 6.02 x 8.03 |
| Bedroom | 7.00 x 10.02 | |
| Bedroom | 9.09 x 10.04 | |
| Primary Bedroom | 9.01 x 20.03 | |
| Basement | Recreation room | 8.01 x 18.03 |
| Main level | Porch | 10.02 x 5.02 |
| Dining room | 9.07 x 10.01 | |
| Kitchen | 10.00 x 15.07 | |
| Living room | 9.00 x 20.01 |
| Features | |||||
|---|---|---|---|---|---|
| Refrigerator | Stove | ||||
































