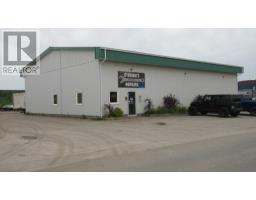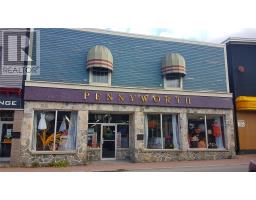53 Elswick Road, Corner Brook, Newfoundland & Labrador, CA
Address: 53 Elswick Road, Corner Brook, Newfoundland & Labrador
Summary Report Property
- MKT ID1277529
- Building TypeHouse
- Property TypeSingle Family
- StatusBuy
- Added16 weeks ago
- Bedrooms3
- Bathrooms2
- Area1841 sq. ft.
- DirectionNo Data
- Added On12 Dec 2024
Property Overview
This delightful 3-bedroom residence on Elswick Road offers the perfect blend of comfort, style, and convenience. Nestled in a peaceful neighborhood, this property is ideal for families, first-time buyers, or anyone seeking a serene living environment. Shingles, siding and windows all in excellent condition. The inviting living room is bathed in natural light, providing a warm and welcoming atmosphere for family gatherings or entertaining guests. The galley kitchen features contemporary appliances with ample counter space. Three cozy bedrooms with one on the main level. The master bedroom includes a 2 pc ensuite. There is a 4 pc main bath conveniently located on the main floor. Step outside to a lovely backyard, perfect for summer barbecues or a peaceful retreat. The landscaped yard offers plenty of room for children to play or for gardening enthusiasts to cultivate their plants. There is also two storage sheds, one 8 x 8 and one 6 x 8 to store your necessities. Situated in a family-friendly area, this home is just minutes away from local schools, parks, shopping centers, and other amenities. Enjoy the convenience of urban living while being surrounded by nature's beauty. Don’t miss the opportunity to own this charming home on Elswick Road! Whether you’re looking to settle down or invest, this property checks all the boxes. Make this wonderful house your new home! (id:51532)
Tags
| Property Summary |
|---|
| Building |
|---|
| Land |
|---|
| Level | Rooms | Dimensions |
|---|---|---|
| Second level | Bath (# pieces 1-6) | 7 x 5.6 |
| Primary Bedroom | 17 x 15 | |
| Bedroom | 10.10 x 10.6 | |
| Basement | Other | 5.6 x 11 |
| Recreation room | 14.2 x 22 | |
| Storage | 8.6 x 17 | |
| Utility room | 12 x 5.6 | |
| Main level | Bath (# pieces 1-6) | 7 x 5.6 |
| Bedroom | 10.6 x 11 | |
| Dining room | 10.6 x 8 | |
| Eating area | 9.12 x 12.4 | |
| Kitchen | 8 x 12.7 | |
| Living room/Fireplace | 23.4 x 11.6 | |
| Foyer | 3.7 x 3.7 |
| Features | |||||
|---|---|---|---|---|---|
| Refrigerator | Stove | ||||





































