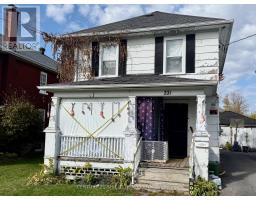1119 MIRON AVENUE, Cornwall (Cornwall), Ontario, CA
Address: 1119 MIRON AVENUE, Cornwall (Cornwall), Ontario
Summary Report Property
- MKT IDX12482162
- Building TypeHouse
- Property TypeSingle Family
- StatusBuy
- Added3 weeks ago
- Bedrooms4
- Bathrooms2
- Area1100 sq. ft.
- DirectionNo Data
- Added On25 Oct 2025
Property Overview
This charming 1.5 storey home is ideal for owner-occupied buyers or investors looking for a solid property in a great neighbourhood. Offering 3+1 bedrooms and 2 bathrooms, it includes the convenience of one bedroom on the main floor, perfect for guests, a home office, or anyone preferring easy access. The home features a spacious two-level rear deck overlooking a fenced yard with a 21' above-ground pool, great for entertaining or family fun. Inside, you'll find modern comfort with forced-air gas heating, central air, and a tankless water heater. The attic was re-insulated in 2013, the shingles replaced in 2014, and the property includes an attached single garage for added convenience. Comfortable, efficient, and full of potential, this home is ready for its next owner to move in and enjoy. (id:51532)
Tags
| Property Summary |
|---|
| Building |
|---|
| Land |
|---|
| Level | Rooms | Dimensions |
|---|---|---|
| Second level | Primary Bedroom | 4.34 m x 3.19 m |
| Bedroom 2 | 4.33 m x 3.13 m | |
| Basement | Utility room | 2.65 m x 2.3 m |
| Other | 2.97 m x 2.65 m | |
| Bathroom | 2.68 m x 2.34 m | |
| Bedroom 4 | 3.94 m x 3.13 m | |
| Laundry room | 3.91 m x 2.15 m | |
| Main level | Kitchen | 4.33 m x 3.7 m |
| Dining room | 3.18 m x 2.08 m | |
| Living room | 3.18 m x 3.12 m | |
| Bedroom 3 | 3.13 m x 2.88 m | |
| Bathroom | 2.24 m x 1.39 m |
| Features | |||||
|---|---|---|---|---|---|
| Attached Garage | Garage | Water Heater - Tankless | |||
| Dishwasher | Central air conditioning | ||||









































