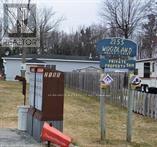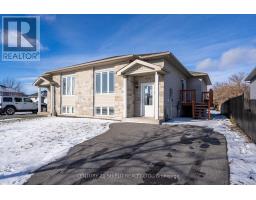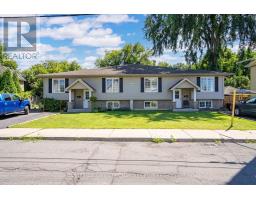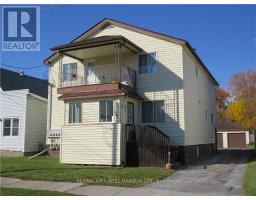1401 LASCELLE AVENUE, Cornwall, Ontario, CA
Address: 1401 LASCELLE AVENUE, Cornwall, Ontario
Summary Report Property
- MKT IDX11976939
- Building TypeHouse
- Property TypeSingle Family
- StatusBuy
- Added2 days ago
- Bedrooms3
- Bathrooms1
- Area0 sq. ft.
- DirectionNo Data
- Added On19 Feb 2025
Property Overview
Charming & Spacious Detached Bungalow on a Double Lot Nestled in a desirable neighborhood on a double lot at the end of a quiet cul-de-sac, this stunning 3-bedroom brick bungalow offers privacy, functionality, and ample space for your lifestyle needs. The fully fenced yard ensures seclusion, while the two separate driveways provide exceptional convenience. The deep driveway off Lascelle is perfect for trailers or recreational vehicles, while the Sunnyside access leads directly to the attached garage. Inside, the vaulted living room boasts soaring ceilings and an abundance of natural light, creating a warm and inviting atmosphere. The thoughtfully designed layout leads you to two bedrooms down one hallway, while the third bedroom and a well-appointed bathroom are conveniently located near the dining area. The semi-open concept kitchen seamlessly connects to the dining space, with a staircase leading to the lower level. Downstairs, a spacious finished rec room awaits, complete with cold storage and a closet. A large utility/laundry/storage room spans the entire length of the home, offering incredible storage solutions. Located within walking distance to Optimist Park, scenic walking trails, shopping, and more, this home combines comfort, convenience, and character. Flooring: Ceramic & Laminate The garage was originally a carport that was converted into an enclosed space years ago. According to the seller, key updates include a new A/C (2021), shingles (2020), gas hot watertank (2018), and furnace (2014).Currently tenanted for $2300 . (id:51532)
Tags
| Property Summary |
|---|
| Building |
|---|
| Land |
|---|
| Level | Rooms | Dimensions |
|---|---|---|
| Basement | Recreational, Games room | 3.35 m x 9.14 m |
| Main level | Living room | 3.78 m x 4.69 m |
| Dining room | 3.04 m x 3.47 m | |
| Kitchen | 3.81 m x 3.5 m | |
| Primary Bedroom | 2.74 m x 4.26 m | |
| Bedroom | 2.23 m x 3.4 m | |
| Bedroom | 2.69 m x 3.45 m |
| Features | |||||
|---|---|---|---|---|---|
| No Garage | Window Coverings | Apartment in basement | |||
| Central air conditioning | |||||




































