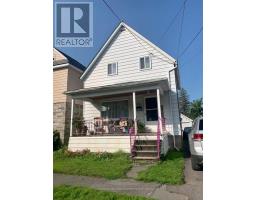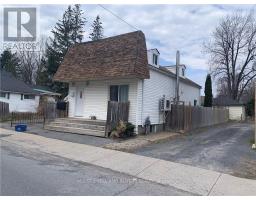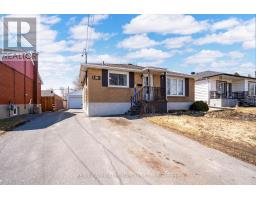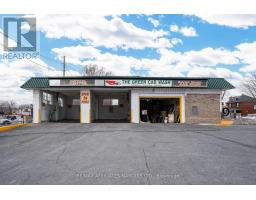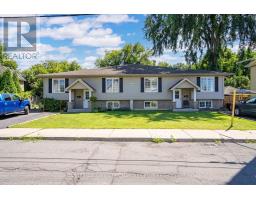194 HEMLOCK CRESCENT, Cornwall, Ontario, CA
Address: 194 HEMLOCK CRESCENT, Cornwall, Ontario
2 Beds2 Baths0 sqftStatus: Buy Views : 353
Price
$399,900
Summary Report Property
- MKT IDX12080610
- Building TypeHouse
- Property TypeSingle Family
- StatusBuy
- Added15 hours ago
- Bedrooms2
- Bathrooms2
- Area0 sq. ft.
- DirectionNo Data
- Added On15 Apr 2025
Property Overview
Perfect retirement home in desirable neighborhood. Main floor living with Master bedroom, den, 4 piece bathroom, livingroom and kitchen/dining combo, main floor laundry. Relax with your morning coffee in fully screened porch all well laid out for retirement living. The den could easily be a 2nd bedroom. Main floor laminate and ceramic makes for easy maintenance. This home is well suited to add an in-law with a separate side entrance to a basement complete with family room, large utility room with a 2 piece bath and separate laundry sink. Paved driveway with ample parking and shed. 48 Hours on all offers as per POA (id:51532)
Tags
| Property Summary |
|---|
Property Type
Single Family
Building Type
House
Storeys
1
Community Name
717 - Cornwall
Title
Freehold
Land Size
101.21 x 46.8 FT ; yes|under 1/2 acre
| Building |
|---|
Bedrooms
Above Grade
2
Bathrooms
Total
2
Partial
1
Interior Features
Appliances Included
Dryer, Hood Fan, Stove, Washer, Refrigerator
Basement Type
N/A (Partially finished)
Building Features
Features
Irregular lot size
Foundation Type
Poured Concrete
Style
Detached
Architecture Style
Bungalow
Building Amenities
Fireplace(s)
Heating & Cooling
Cooling
Central air conditioning, Air exchanger
Heating Type
Forced air
Utilities
Utility Sewer
Sanitary sewer
Water
Municipal water
Exterior Features
Exterior Finish
Brick Facing, Vinyl siding
Parking
Total Parking Spaces
3
| Land |
|---|
Other Property Information
Zoning Description
Residemtial
| Level | Rooms | Dimensions |
|---|---|---|
| Basement | Recreational, Games room | 4.69 m x 5.834 m |
| Utility room | 5.499 m x 4.046 m | |
| Main level | Primary Bedroom | 4.114 m x 3.321 m |
| Den | 3.759 m x 2.83 m | |
| Living room | 4.888 m x 3.32 m | |
| Kitchen | 2.14 m x 2.2 m | |
| Dining room | 2.83 m x 2.88 m | |
| Bathroom | 2.818 m x 1.509 m |
| Features | |||||
|---|---|---|---|---|---|
| Irregular lot size | Dryer | Hood Fan | |||
| Stove | Washer | Refrigerator | |||
| Central air conditioning | Air exchanger | Fireplace(s) | |||





















