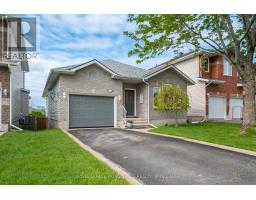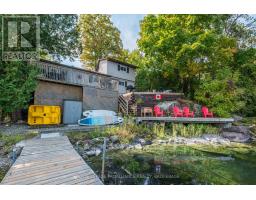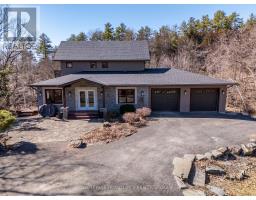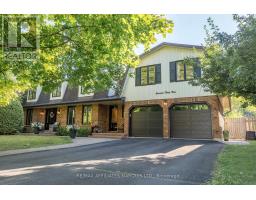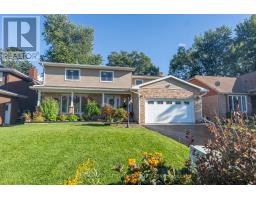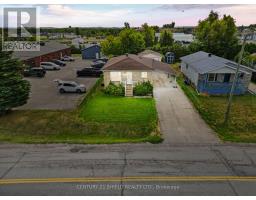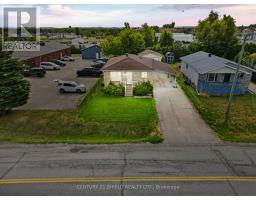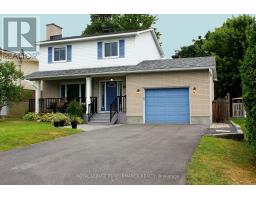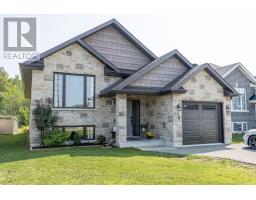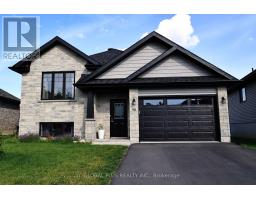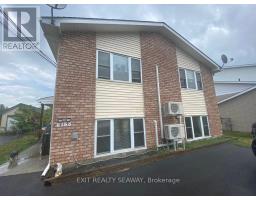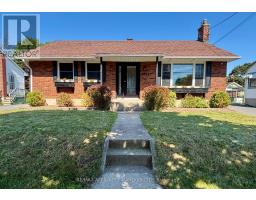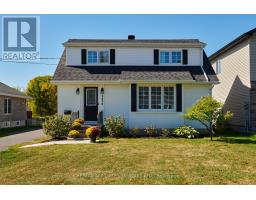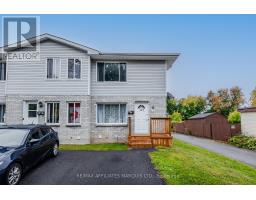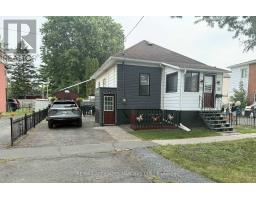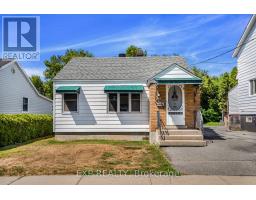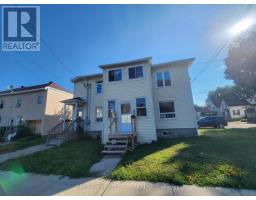224 DANIS AVENUE, Cornwall, Ontario, CA
Address: 224 DANIS AVENUE, Cornwall, Ontario
2 Beds2 Baths700 sqftStatus: Buy Views : 834
Price
$449,900
Summary Report Property
- MKT IDX12391841
- Building TypeHouse
- Property TypeSingle Family
- StatusBuy
- Added2 weeks ago
- Bedrooms2
- Bathrooms2
- Area700 sq. ft.
- DirectionNo Data
- Added On09 Sep 2025
Property Overview
Pride of ownership shines through this meticulously maintained 2 bedroom / 1.5 bath brick bungalow, walking distance to all amenities in the East End of Cornwall. The kitchen boasts Cherrywood kitchen cabinets with built-in stove top & oven. Landscaped private fenced in backyard for your enjoyment. Gleaming hardwood floors in Family/Dining Room(s). South side entrance could potentially become a separate entry for lower level income. Detached 1 car garage boasts an additional back room equipped with a workbench that will cater to any handyman. 3 car length interlocking brick driveway, and side walkway. Roof 2010 with 35yrshingles. Furnace & A/C 2014. Most windows replaced in 2012. (id:51532)
Tags
| Property Summary |
|---|
Property Type
Single Family
Building Type
House
Storeys
1
Square Footage
700 - 1100 sqft
Community Name
717 - Cornwall
Title
Freehold
Land Size
50.1 x 124.9 FT|under 1/2 acre
Parking Type
Detached Garage,Garage
| Building |
|---|
Bedrooms
Above Grade
2
Bathrooms
Total
2
Partial
1
Interior Features
Appliances Included
Garage door opener remote(s), Oven - Built-In, Range, Water Heater, Dishwasher, Dryer, Hood Fan, Microwave, Oven, Stove, Washer, Window Coverings, Refrigerator
Basement Type
N/A (Partially finished)
Building Features
Features
Flat site, Dry
Foundation Type
Concrete, Block
Style
Detached
Architecture Style
Bungalow
Square Footage
700 - 1100 sqft
Rental Equipment
None
Fire Protection
Smoke Detectors
Building Amenities
Fireplace(s)
Structures
Shed
Heating & Cooling
Cooling
Central air conditioning
Heating Type
Forced air
Utilities
Utility Type
Cable(Available),Electricity(Installed),Sewer(Installed)
Utility Sewer
Sanitary sewer
Water
Municipal water
Exterior Features
Exterior Finish
Aluminum siding, Brick
Neighbourhood Features
Community Features
School Bus
Amenities Nearby
Hospital, Place of Worship, Public Transit, Schools
Parking
Parking Type
Detached Garage,Garage
Total Parking Spaces
4
| Land |
|---|
Lot Features
Fencing
Fenced yard
| Level | Rooms | Dimensions |
|---|---|---|
| Lower level | Family room | 4.78 m x 7.01 m |
| Recreational, Games room | 5.57 m x 3.16 m | |
| Laundry room | 5.63 m x 2.86 m | |
| Bathroom | 1.37 m x 1.61 m | |
| Main level | Sitting room | 5.79 m x 3.69 m |
| Kitchen | 5.03 m x 2.78 m | |
| Primary Bedroom | 4.27 m x 3.44 m | |
| Bathroom | 2.77 m x 2.62 m | |
| Great room | 5.12 m x 3.93 m | |
| Family room | 3.32 m x 4.29 m | |
| Dining room | 3.38 m x 4.27 m | |
| Bedroom 2 | 3.38 m x 2.74 m | |
| Other | 4.08 m x 0.94 m | |
| In between | Foyer | 2.56 m x 0.64 m |
| Features | |||||
|---|---|---|---|---|---|
| Flat site | Dry | Detached Garage | |||
| Garage | Garage door opener remote(s) | Oven - Built-In | |||
| Range | Water Heater | Dishwasher | |||
| Dryer | Hood Fan | Microwave | |||
| Oven | Stove | Washer | |||
| Window Coverings | Refrigerator | Central air conditioning | |||
| Fireplace(s) | |||||






















































