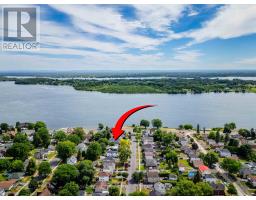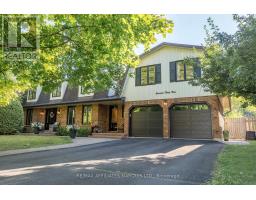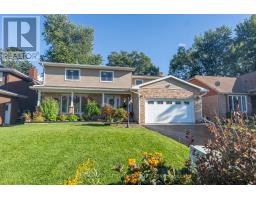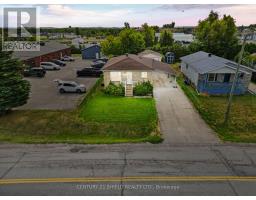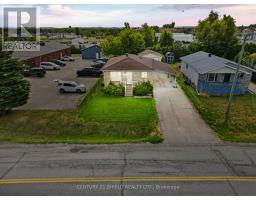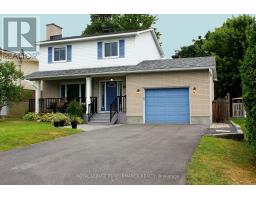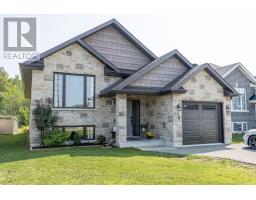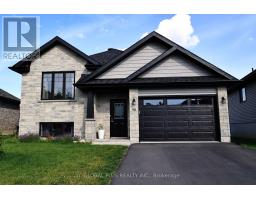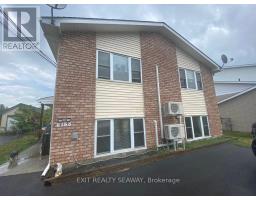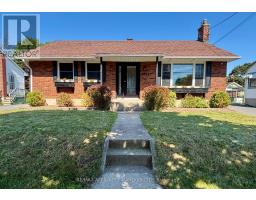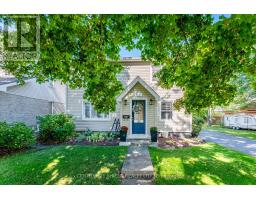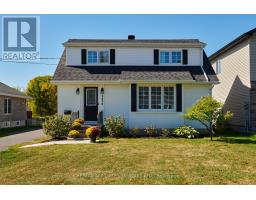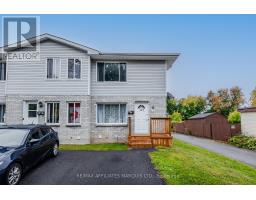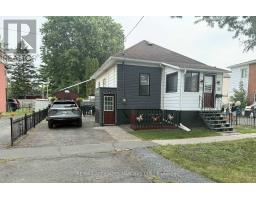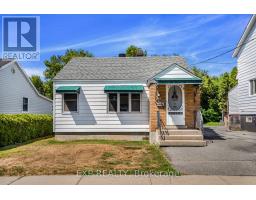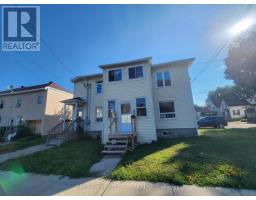236 YATES AVENUE, Cornwall, Ontario, CA
Address: 236 YATES AVENUE, Cornwall, Ontario
Summary Report Property
- MKT IDX12435766
- Building TypeDuplex
- Property TypeMulti-family
- StatusBuy
- Added11 hours ago
- Bedrooms5
- Bathrooms2
- Area1500 sq. ft.
- DirectionNo Data
- Added On01 Oct 2025
Property Overview
Take pride of ownership with 236-236A Yates! Both units of this side-by-side duplex have been beautifully renovated from top to bottom, featuring efficient layouts, high-end finishings, and brand new forced-air gas furnaces. 236A is currently being rented for $1600/month plus utilities. 236 is vacant, and move-in ready to best-suit a live-in owner, or for a savvy investor to offer the unit at market rent. In each unit, you'll find two spacious bedrooms, updated bathrooms, an open-concept main level, individual basement access with laundry hook-ups, and their own storage sheds. 236 offers parking for two cars. Although 236A does not have parking, the unit has a sizable fenced-in backyard. This home boasts a charming interior, AND offers the potential for a highly attractive cap rate. Over the past 20 years, the current owner has ensured this property has been well-maintained, with the following work completed: A new furnace in each unit, upgraded electrical panels, hot water tanks, most windows, interiors and siding refreshed, newer 100amp breaker panels and the list goes on!... Don't miss the opportunity to either call this property home, or add it to your rental portfolio. Min 24hrs notice for showings and 24hrs IRR on offers. Reach out today! (id:51532)
Tags
| Property Summary |
|---|
| Building |
|---|
| Land |
|---|
| Level | Rooms | Dimensions |
|---|---|---|
| Other | Living room | 3.38 m x 3.56 m |
| Kitchen | 5.24 m x 3.35 m | |
| Bedroom | 2.74 m x 2.52 m | |
| Bedroom 2 | 3.59 m x 3.41 m | |
| Bedroom 3 | 3.41 m x 3.04 m |
| Features | |||||
|---|---|---|---|---|---|
| Paved yard | No Garage | Fireplace(s) | |||
























