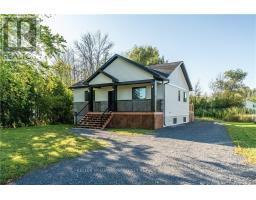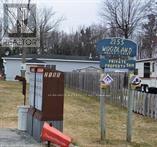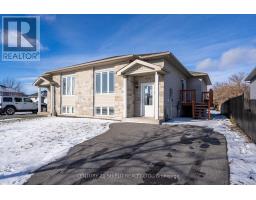3101 POIRIER AVENUE, Cornwall, Ontario, CA
Address: 3101 POIRIER AVENUE, Cornwall, Ontario
Summary Report Property
- MKT IDX10411140
- Building TypeHouse
- Property TypeSingle Family
- StatusBuy
- Added4 weeks ago
- Bedrooms3
- Bathrooms2
- Area0 sq. ft.
- DirectionNo Data
- Added On08 Dec 2024
Property Overview
Flooring: Ceramic, Flooring: Laminate, This is a charming and versatile family home that's perfect for those looking for a long-term residence. This bungalow is situated in a mature neighborhood, which is great for families, especially with schools and parks nearby. The open-concept kitchen, dining area, and living room create a welcoming and spacious environment. With three bedrooms and a main bath on the main floor, it offers comfortable living space for a family. The large recreation room in the basement, complete with a retro bar and gas stove, adds a cozy and fun area for entertaining or relaxing. The additional half bath, laundry room, and ample storage make it practical and convenient. Its location at the north end of town provides easy access to major highways, making it ideal for commuters. The potential to enclose the carport or add a garage offers flexibility for future needs, making it a home that can adapt as your family grows or your needs change, even into retirement. (id:51532)
Tags
| Property Summary |
|---|
| Building |
|---|
| Land |
|---|
| Level | Rooms | Dimensions |
|---|---|---|
| Basement | Utility room | 4.69 m x 4.34 m |
| Laundry room | 4.69 m x 1.72 m | |
| Bathroom | 2.31 m x 1.72 m | |
| Den | 6.45 m x 7.31 m | |
| Main level | Living room | 5.51 m x 3.55 m |
| Dining room | 2.94 m x 2.87 m | |
| Foyer | 1.65 m x 1.95 m | |
| Kitchen | 5.25 m x 2.81 m | |
| Bathroom | 2.31 m x 2.69 m | |
| Bedroom | 2.59 m x 3.14 m | |
| Bedroom | 3.22 m x 3.2 m | |
| Primary Bedroom | 4.21 m x 3.4 m |
| Features | |||||
|---|---|---|---|---|---|
| Carport | Water Heater | Dishwasher | |||
| Dryer | Freezer | Hood Fan | |||
| Microwave | Refrigerator | Stove | |||
| Washer | Wall unit | Fireplace(s) | |||


















































