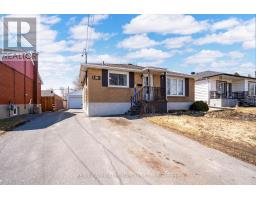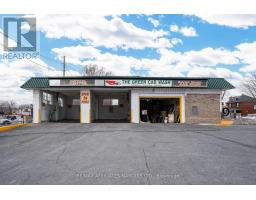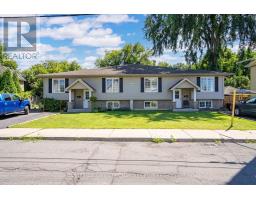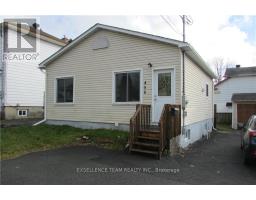376 SHERIDAN STREET, Cornwall, Ontario, CA
Address: 376 SHERIDAN STREET, Cornwall, Ontario
Summary Report Property
- MKT IDX12033161
- Building TypeHouse
- Property TypeSingle Family
- StatusBuy
- Added8 weeks ago
- Bedrooms3
- Bathrooms2
- Area0 sq. ft.
- DirectionNo Data
- Added On21 Mar 2025
Property Overview
Well maintained home in the heart of the desirable Sunrise Acres subdivision. This 3 bedroom 2 storey home with attached garage is located in a mature family friendly neighbourhood. Boasting several updates throughout. Living room off of the tiled foyer leads to the formal dining room. Updated custom kitchen with backsplash, breakfast island and appliances. Brick surround wood fireplace is the centrepiece to the sunken family room. Rear patio door access to the 2 tier deck and fenced backyard. Three 2nd floor bedrooms with ample closet space. 4pc bathroom with tub/shower combo. Finished basement includes a rec room with built in shelving, 3pc bathroom with standup shower, laundry room (with laundry sink), storage, utility room. Other notables: 2pc powder room on main floor, HWT 2024, recent hardwood flooring both levels, furnace and heat pump 2020, roof shingles 2015, garden shed, paved driveway. Close to schools, shopping and other amenities. As per Seller direction allow 24hr irrevocable on offers. (id:51532)
Tags
| Property Summary |
|---|
| Building |
|---|
| Land |
|---|
| Level | Rooms | Dimensions |
|---|---|---|
| Basement | Laundry room | 3.16 m x 2.77 m |
| Bathroom | 3.17 m x 1.57 m | |
| Recreational, Games room | 4.31 m x 6.45 m | |
| Main level | Living room | 3.32 m x 4.68 m |
| Dining room | 3.05 m x 3.33 m | |
| Kitchen | 2.42 m x 3.48 m | |
| Family room | 4.49 m x 3.36 m | |
| Upper Level | Primary Bedroom | 3.41 m x 5.13 m |
| Bedroom | 3.37 m x 2.84 m | |
| Bedroom | 2.86 m x 4.47 m | |
| Bathroom | 3.35 m x 2.28 m |
| Features | |||||
|---|---|---|---|---|---|
| Attached Garage | Garage | Garage door opener remote(s) | |||
| Dishwasher | Dryer | Hood Fan | |||
| Microwave | Stove | Washer | |||
| Refrigerator | Fireplace(s) | ||||




































































