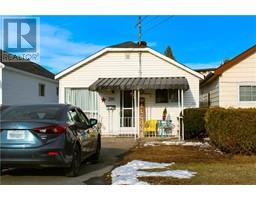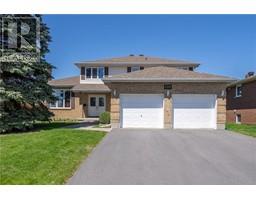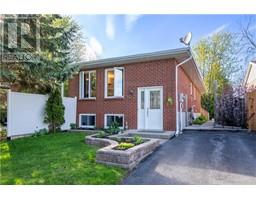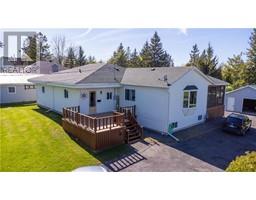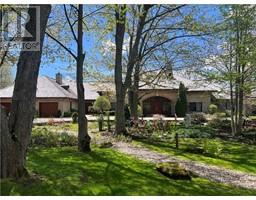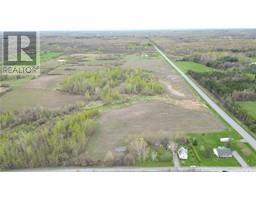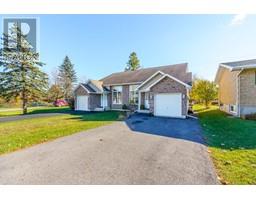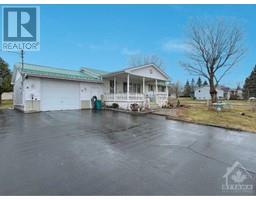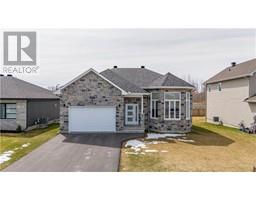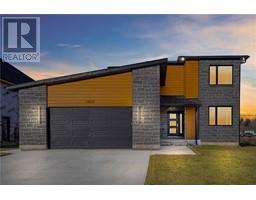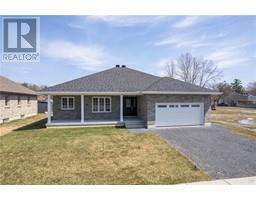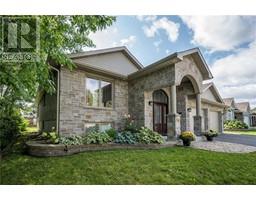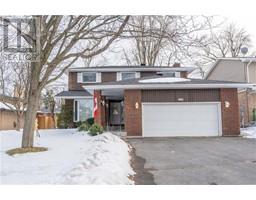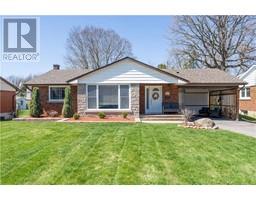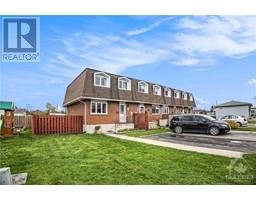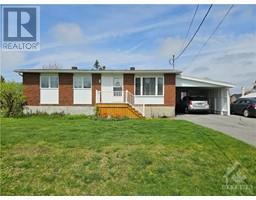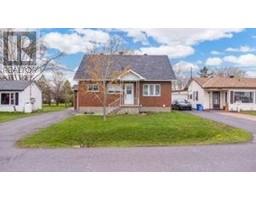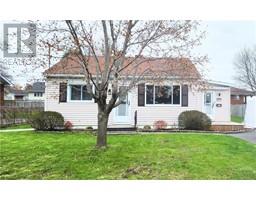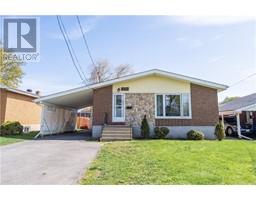624 DAISY STREET Rosedale Terrace, Cornwall, Ontario, CA
Address: 624 DAISY STREET, Cornwall, Ontario
Summary Report Property
- MKT ID1368564
- Building TypeHouse
- Property TypeSingle Family
- StatusBuy
- Added17 weeks ago
- Bedrooms3
- Bathrooms4
- Area0 sq. ft.
- DirectionNo Data
- Added On19 Jan 2024
Property Overview
Nestled in the inviting Rosedale Terrace subdivision, this executive brick bungalow boasts over 3500 square feet of living space. Its airy interiors, accentuated by high ceilings and broad doorways, establish a welcoming ambiance. Originally designed for assisted living, this residence exudes exceptional character and vast potential. Offering three bedrooms, four bathrooms, a gas fireplace-adorned living room, a formal dining area, and a family room with direct access to a charming backyard, it caters perfectly to families. Moreover, a separate entry leads to a kitchenette, seamlessly connected to the main home, which features a spacious eat-in kitchen equipped with appliances. This property epitomizes comfort, versatility, and limitless opportunities for its fortunate owners. (id:51532)
Tags
| Property Summary |
|---|
| Building |
|---|
| Land |
|---|
| Level | Rooms | Dimensions |
|---|---|---|
| Basement | Recreation room | 56'9" x 49'1" |
| Storage | 23'6" x 25'4" | |
| Storage | 31'7" x 20'2" | |
| Main level | Foyer | 8'5" x 7'7" |
| Living room/Fireplace | 20'11" x 14'1" | |
| Dining room | 25'4" x 15'1" | |
| Kitchen | 19'9" x 19'7" | |
| Sitting room | 15'2" x 17'11" | |
| 2pc Bathroom | Measurements not available | |
| Laundry room | 12'0" x 7'6" | |
| Porch | 15'7" x 24'8" | |
| Primary Bedroom | 19'1" x 17'0" | |
| 4pc Ensuite bath | 12'4" x 8'0" | |
| Bedroom | 10'10" x 14'1" | |
| 4pc Ensuite bath | Measurements not available | |
| Bedroom | 16'2" x 20'2" | |
| 3pc Ensuite bath | 15'0" x 20'2" |
| Features | |||||
|---|---|---|---|---|---|
| Automatic Garage Door Opener | Attached Garage | Refrigerator | |||
| Dishwasher | Dryer | Hood Fan | |||
| Stove | Washer | Alarm System | |||
| Central air conditioning | Air exchanger | ||||
































