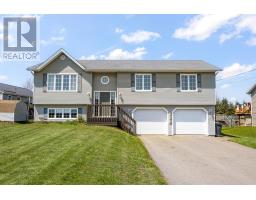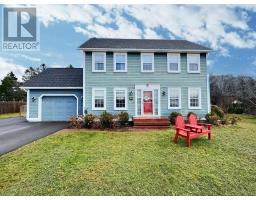99 Kingston Road, Cornwall, Prince Edward Island, CA
Address: 99 Kingston Road, Cornwall, Prince Edward Island
Summary Report Property
- MKT ID202423974
- Building TypeHouse
- Property TypeSingle Family
- StatusBuy
- Added12 weeks ago
- Bedrooms3
- Bathrooms2
- Area2500 sq. ft.
- DirectionNo Data
- Added On05 Dec 2024
Property Overview
Located in one of the most desired communities on PEI, this beautiful home is less than 5 minutes from Charlottetown. Nestled in the well-established town of Cornwall, it is close to schools, parks, public transit, a library, a pool, restaurants, shops, and the APM Centre. The home has mature trees and, an apple orchard, situated on a beautifully landscaped property with well-maintained flower beds that create a warm inviting environment perfect for individuals, couples or your growing family. The main floor features a beautiful entry with sliding glass pocket doors, a comfortable living room with a bow window and angel stone fireplace, a formal dining room, a bright kitchen, three spacious bedrooms, and a bathroom with a Therapeutic BAINULTRA jetted and heated air tub. The basement offers additional large finished living space including a family room currently used as a home theatre with a 102-inch movie screen and a wood stove with a custom brick hearth. Also included in the basement is an office area, second bathroom, laundry room, cold storage room, and storage/utility room with built-in shelving. The basement has large egress windows allowing for an optional second living unit to be created for additional income. With a beautiful backdrop of trees, the large outdoor deck provides a perfect living space to entertain friends and family. Detached from the house you will find a single-bay garage (neighbouring steel garages are not included / they are not commercial). The home is located on approximately a half-acre lot directly across from East Wiltshire Intermediate School. The property is zoned for multi-unit construction (R4) allowing for the potential of developing an investment income property. (id:51532)
Tags
| Property Summary |
|---|
| Building |
|---|
| Level | Rooms | Dimensions |
|---|---|---|
| Basement | Family room | 21.11x23.10 |
| Laundry room | 10.4x8 | |
| Laundry room | 10.4x8 | |
| Den | 13.2x11.1 | |
| Other | 4x4.9 | |
| Storage | 8.6x22.7 | |
| Main level | Primary Bedroom | 12x10.11 |
| Bedroom | 9x10.11 | |
| Bedroom | 10.5x11.7 | |
| Living room | 12x16 | |
| Kitchen | 10x12 | |
| Bath (# pieces 1-6) | 6.10x10.5 | |
| Foyer | 4x12 |
| Features | |||||
|---|---|---|---|---|---|
| Level | Detached Garage | Exposed Aggregate | |||
| Jetted Tub | Range - Electric | Dishwasher | |||
| Dryer | Washer | Microwave | |||
| Refrigerator | |||||





















































