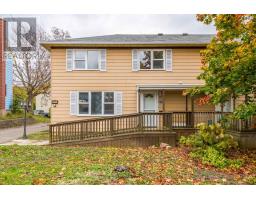300 Martingale Place, Cornwallis, Nova Scotia, CA
Address: 300 Martingale Place, Cornwallis, Nova Scotia
Summary Report Property
- MKT ID202413907
- Building TypeHouse
- Property TypeSingle Family
- StatusBuy
- Added22 weeks ago
- Bedrooms3
- Bathrooms3
- Area1649 sq. ft.
- DirectionNo Data
- Added On17 Jun 2024
Property Overview
Step into this charming three-bedroom home nestled in the tranquil coastal town of Cornwallis. Enjoy breathtaking sunsets over the picturesque Digby Gut, Wake up to water views from the top floor bedrooms, offering a daily dose of tranquility. With green space surrounding three sides of the property, this home feels like a private oasis, perfect for unwinding after a long day. Nature enthusiasts will delight in the proximity to Annapolis Basin Tidal Beach Park, just a 5-minute walk away, where endless adventures await. Embrace outdoor living on the south-facing patio and side yard, drenched in sunlight throughout the day, ideal for outdoor dining or simply soaking up the rays. The lush gardens boast legendary valley soil, perfect for cultivating your own fruits and vegetables, allowing you to offset that grocery bill while reveling in the joys of home gardening. Nestled on a calm, quiet street with the laughter of children playing in the background, this home offers the perfect blend of coastal living and tranquility. Don't miss the chance to make this slice of paradise your own (id:51532)
Tags
| Property Summary |
|---|
| Building |
|---|
| Level | Rooms | Dimensions |
|---|---|---|
| Second level | Bath (# pieces 1-6) | 8.4 x 7.1 |
| Bedroom | 11.9 x 8.8 | |
| Bedroom | 9.3 x 16.8 | |
| Bedroom | 11.9 x 13.1 | |
| Lower level | Bath (# pieces 1-6) | 7.3 x 8.5 |
| Den | 10.6 x 12.5 | |
| Family room | 11.2 x 24.3 | |
| Main level | Foyer | 11.8 x 5.1 |
| Dining room | 11.8 x 16.6 | |
| Kitchen | 11.8 x 13.6 | |
| Living room | 11.7 x 11.6 |
| Features | |||||
|---|---|---|---|---|---|
| Garage | Detached Garage | Gravel | |||
| Stove | Dishwasher | Refrigerator | |||

















































