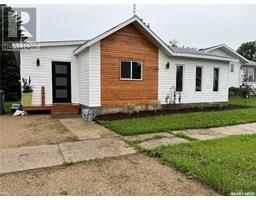128 1st AVENUE S, Coronach, Saskatchewan, CA
Address: 128 1st AVENUE S, Coronach, Saskatchewan
8 Beds4 Baths1764 sqftStatus: Buy Views : 295
Price
$130,000
Summary Report Property
- MKT IDSK018048
- Building TypeHouse
- Property TypeSingle Family
- StatusBuy
- Added3 weeks ago
- Bedrooms8
- Bathrooms4
- Area1764 sq. ft.
- DirectionNo Data
- Added On20 Oct 2025
Property Overview
Here is the revenue property that you may have been waiting for!!! Situated in the beautiful Town of Coronach this property has lots of potential, it has the possibility of having 3 units each with their own services and entrances. The home has underwent some upgrades in the last 16 years such as shingles, roof on south side, wiring and hard wired smoke detectors, insulation in the attic, a 24x26 double car garage, some windows and many more. Coronach is a town that has almost all services such as a Health Center, gas station, grocery store, restaurants, bank, insurance broker, sporting facilities, RCMP detachment, K-12 school, churches, and much more. Book your private viewing today!! (id:51532)
Tags
| Property Summary |
|---|
Property Type
Single Family
Building Type
House
Storeys
1
Square Footage
1764 sqft
Title
Freehold
Land Size
0.19 ac
Built in
1978
Parking Type
Detached Garage,Parking Pad,Gravel,Parking Space(s)(5)
| Building |
|---|
Bathrooms
Total
8
Interior Features
Appliances Included
Washer, Refrigerator, Dishwasher, Dryer, Window Coverings, Stove
Basement Type
Full (Finished)
Building Features
Features
Irregular lot size, Balcony, Sump Pump
Architecture Style
Bungalow
Square Footage
1764 sqft
Heating & Cooling
Heating Type
Baseboard heaters
Parking
Parking Type
Detached Garage,Parking Pad,Gravel,Parking Space(s)(5)
| Land |
|---|
Lot Features
Fencing
Fence
| Level | Rooms | Dimensions |
|---|---|---|
| Basement | 4pc Bathroom | 7 ft ,7 in x 10 ft ,6 in |
| Bedroom | 11 ft ,3 in x 9 ft ,8 in | |
| Bedroom | 11 ft ,4 in x 10 ft | |
| Workshop | 7 ft ,9 in x 20 ft ,7 in | |
| Bedroom | 11 ft ,5 in x 10 ft | |
| Bedroom | 11 ft ,4 in x 10 ft | |
| Storage | 5 ft ,5 in x 8 ft ,5 in | |
| 4pc Bathroom | 4 ft ,11 in x 8 ft ,4 in | |
| Bedroom | 11 ft ,5 in x 10 ft ,9 in | |
| Bedroom | 9 ft ,9 in x 7 ft ,9 in | |
| Bedroom | 11 ft ,5 in x 10 ft ,10 in | |
| Main level | Kitchen/Dining room | 11 ft ,9 in x 16 ft |
| Living room | 20 ft ,5 in x 11 ft ,7 in | |
| 3pc Bathroom | 10 ft ,5 in x 5 ft | |
| Primary Bedroom | 15 ft ,4 in x 20 ft ,6 in | |
| Laundry room | 6 ft ,4 in x 5 ft | |
| Living room | 11 ft ,8 in x 15 ft ,4 in | |
| Kitchen/Dining room | 14 ft ,8 in x 11 ft ,6 in | |
| 2pc Bathroom | 5 ft ,2 in x 5 ft ,5 in | |
| Living room | 20 ft ,5 in x 15 ft ,3 in |
| Features | |||||
|---|---|---|---|---|---|
| Irregular lot size | Balcony | Sump Pump | |||
| Detached Garage | Parking Pad | Gravel | |||
| Parking Space(s)(5) | Washer | Refrigerator | |||
| Dishwasher | Dryer | Window Coverings | |||
| Stove | |||||




















































