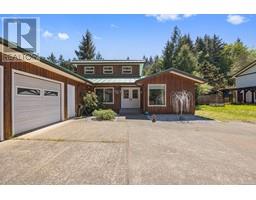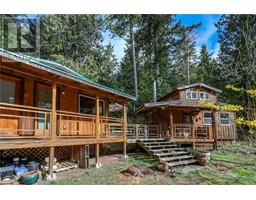500 Smelt Bay Rd Cortes Island, Cortes Island, British Columbia, CA
Address: 500 Smelt Bay Rd, Cortes Island, British Columbia
Summary Report Property
- MKT ID973807
- Building TypeHouse
- Property TypeSingle Family
- StatusBuy
- Added13 weeks ago
- Bedrooms3
- Bathrooms2
- Area2175 sq. ft.
- DirectionNo Data
- Added On22 Aug 2024
Property Overview
Spectacular 1.3 acre property with 3 bed, 1 bath home and separate guest house in sought after Smelt Bay, only a 3 minute walk to the sandy beach! Nestled among cedar and fir trees, the house and garden sit in a sunny clearing with a peak a boo view of the ocean. The home features an open plan kitchen, dining, living room with vaulted ceilings and skylights creating a bright and spacious feeling throughout. Sliding glass doors open from the dining area onto a sunny deck - perfect for entertaining or relaxing. The living room is anchored with an impressive wall to wall stone fireplace with woodstove insert providing a warm and cozy ambiance in the cooler months. The home also has 3 large and airy bedrooms, a fully updated bathroom, a second living room on the lower level and an east facing patio. The gorgeous, newly renovated 1 bedroom guest house has a spa like bathroom, it’s own private patio under a grapevine covered trellis, and comes fully furnished- a turnkey space for guests or rentals. The stunning and private backyard is an oasis full of beautifully manicured gardens and mature fruit trees/vines including apple, peach, cherry, plum, fig, hazelnut, kiwi and grape, as well as berry bushes, a herb garden and continuously blooming perennial beds. Little pockets of serene areas to sit and enjoy a coffee or a book are scattered all around including numerous benches, a meditation platform in the forest, and a picnic table in the garden. A rare find, this property is perfect for year round residents, a multi-family homestead or an elevated seasonal getaway. Reach out for a full list of updates and more property information. (id:51532)
Tags
| Property Summary |
|---|
| Building |
|---|
| Land |
|---|
| Level | Rooms | Dimensions |
|---|---|---|
| Lower level | Recreation room | 16 ft x Measurements not available |
| Laundry room | 15'8 x 10'7 | |
| Bedroom | Measurements not available x 12 ft | |
| Other | 11'9 x 12'4 | |
| Main level | Bedroom | 15'11 x 10'11 |
| Bathroom | 8'6 x 7'6 | |
| Kitchen | 7'7 x 15'3 | |
| Living room | Measurements not available x 13 ft | |
| Dining room | 14'2 x 13'2 | |
| Other | Bathroom | 9'10 x 5'9 |
| Bedroom | 9'10 x 15'1 | |
| Additional Accommodation | Kitchen | 12'10 x 8'9 |
| Living room | 12'10 x 12'6 |
| Features | |||||
|---|---|---|---|---|---|
| Acreage | Level lot | Park setting | |||
| Private setting | Southern exposure | Wooded area | |||
| Irregular lot size | See remarks | Other | |||
| Marine Oriented | Stall | None | |||















































