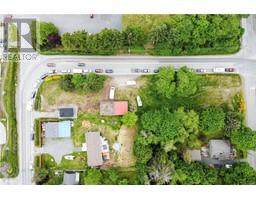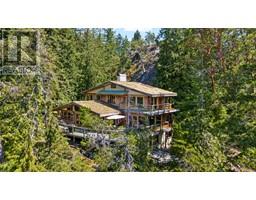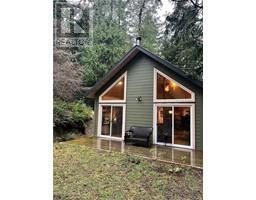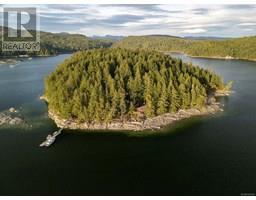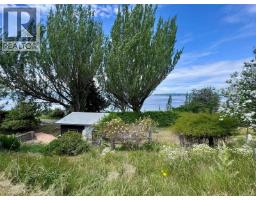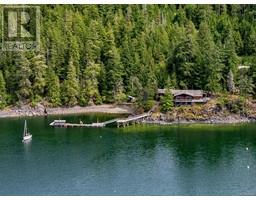967 Siskin Lane Siskin Lane Strata, Cortes Island, British Columbia, CA
Address: 967 Siskin Lane, Cortes Island, British Columbia
Summary Report Property
- MKT ID1013148
- Building TypeHouse
- Property TypeSingle Family
- StatusBuy
- Added5 days ago
- Bedrooms3
- Bathrooms2
- Area866 sq. ft.
- DirectionNo Data
- Added On09 Sep 2025
Property Overview
Discover your island retreat on 4.94 acres in the desirable Siskin Lane strata subdivision on Cortes Island. This beautifully crafted 2008-built 3-bedroom, 2-bathroom home offers both comfort and quality, set on a private, forested lot. The property is supported by an excellent drilled well producing over 8 GPM, providing abundant, reliable water. The Siskin Lane subdivision is thoughtfully designed, with a network of trails that let you explore the surrounding forest and enjoy the natural beauty right outside your door. This peaceful acreage is ideally located close to the heart of Manson’s Landing, where you’ll find shops, services, and the vibrant community hub. Just minutes away are Hague Lake for summer swimming and Smelt Bay with its sandy beach and breathtaking sunsets. The Discovery Islands are outside of the foreign buyer ban, meaning foreign ownership is permitted. Whether you’re seeking a full-time home or a getaway in one of the most beautiful corners of coastal British Columbia, this property offers the perfect balance of craftsmanship, privacy, community, and convenience. (id:51532)
Tags
| Property Summary |
|---|
| Building |
|---|
| Land |
|---|
| Level | Rooms | Dimensions |
|---|---|---|
| Second level | Loft | 10'4 x 3'8 |
| Bedroom | 13'4 x 10'10 | |
| Main level | Living room | 12'10 x 9'1 |
| Dining room | 10'10 x 10'6 | |
| Kitchen | 12'10 x 9'1 | |
| Ensuite | 3'10 x 4'7 | |
| Bathroom | 10'5 x 7'9 | |
| Bedroom | 10'5 x 8'9 | |
| Primary Bedroom | 10'5 x 9'5 |
| Features | |||||
|---|---|---|---|---|---|
| Acreage | Level lot | Private setting | |||
| Wooded area | Other | Stall | |||
| None | |||||



























































