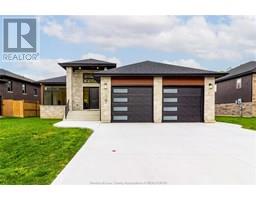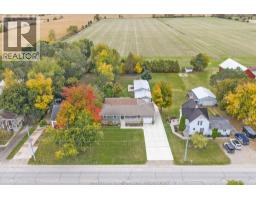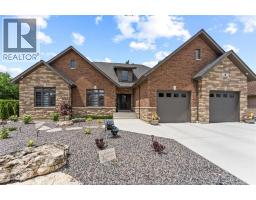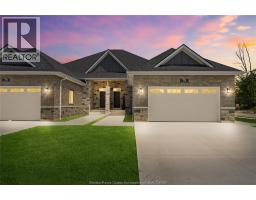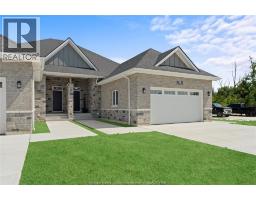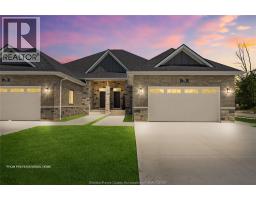68 BELLEVIEW DRIVE, Cottam, Ontario, CA
Address: 68 BELLEVIEW DRIVE, Cottam, Ontario
Summary Report Property
- MKT ID25019767
- Building TypeHouse
- Property TypeSingle Family
- StatusBuy
- Added22 weeks ago
- Bedrooms3
- Bathrooms2
- Area0 sq. ft.
- DirectionNo Data
- Added On08 Aug 2025
Property Overview
Discover this stunning brand-new custom-built ranch o ffering approx .1,950 sq.ft. of thoughtfully designed living space. A large entry foyer welcomes you into an open-concept home - perfect for modern living. The chef-inspired gourmet white kitchen impresses with crown moulding, custom cabinetry, stylish backsplash, high-end appliances , and a large granite island. Elegant hardwood flooring flows seamlessl y through the main l iving room, which features a gas fireplace , tray ceiling, and pot lights. This home offers 3 spacious bedrooms and 2 luxurious baths, including a primary suite with a tray ceiling, walk- in closet, and a spa-like 4-piece ensuite featuring double vanities and a ceramic tile shower. Additional highlights include bathrooms and a laundry room finished with quartz countertops. The main floor laundry and mudroom are designed for convenience, with plenty of custom cabinetry and open storage space . A must-see brand-new build that blends style , quality, and comfort! (id:51532)
Tags
| Property Summary |
|---|
| Building |
|---|
| Land |
|---|
| Level | Rooms | Dimensions |
|---|---|---|
| Main level | 4pc Ensuite bath | Measurements not available |
| Primary Bedroom | Measurements not available | |
| Bedroom | Measurements not available | |
| Bedroom | Measurements not available | |
| 4pc Bathroom | Measurements not available | |
| Laundry room | Measurements not available | |
| Living room/Fireplace | Measurements not available | |
| Dining room | Measurements not available | |
| Kitchen | Measurements not available | |
| Foyer | Measurements not available |
| Features | |||||
|---|---|---|---|---|---|
| Double width or more driveway | Garage | Inside Entry | |||
| Dishwasher | Dryer | Refrigerator | |||
| Stove | Washer | Oven | |||
| Central air conditioning | |||||







































