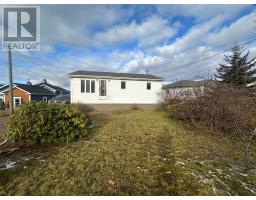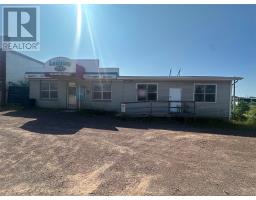44 Main Street, Cottrells Cove, Newfoundland & Labrador, CA
Address: 44 Main Street, Cottrells Cove, Newfoundland & Labrador
Summary Report Property
- MKT ID1280201
- Building TypeHouse
- Property TypeSingle Family
- StatusBuy
- Added11 weeks ago
- Bedrooms3
- Bathrooms1
- Area1872 sq. ft.
- DirectionNo Data
- Added On06 Dec 2024
Property Overview
OCEANVIEW HOME IN COTTRELL'S COVE! Experience breathtaking sunsets & panoramic views of Cottrell's Cove form this exceptional property. Situated on a spacious lot, this home offers ample parking & some mature trees, complemented by a newly constructed 20'x30' storage shed. Exterior completed with vinyl windows & siding; full length front & side decks designed for outdoor enjoyment. Enter into the main floor foyer; kitchen with abundant oak cabinets, a large pantry & broom closet(fridge & stove just 2 years old, dishwasher included); bright dinette area; inviting living room with ocean views; 2 cozy bedrooms with generous closet space; full 3 piece bath with the convenience of main floor laundry facilities. Basement has been partially finished with a mudroom; utility/storage room; den area; 3rd bedroom; wood stove area & additional storage( possible 4th bedroom or future 2nd bathroom). Electric baseboard heating plus a cozy wood burning stove. Artesian well & 2 septic tanks( one ready for future basement bathroom). Recent upgrades include new flooring throughout the main floor; low maintenance pine & spruce finishes throughout. Don't miss your chance to own this home! (id:51532)
Tags
| Property Summary |
|---|
| Building |
|---|
| Land |
|---|
| Level | Rooms | Dimensions |
|---|---|---|
| Basement | Other | 7'x12' |
| Other | 11'x11.9' | |
| Den | 11'x11.9' | |
| Bedroom | 10.10'x12.2' | |
| Storage | 11.6'x12.2' | |
| Mud room | 8'x9' | |
| Main level | Primary Bedroom | 10.10'x11.10' |
| Bedroom | 9.5'x9.5' | |
| Bath (# pieces 1-6) | 9.2'x9.4' 3pc | |
| Living room | 11.10'x14.3' | |
| Dining nook | 6.9'x11' | |
| Kitchen | 11.9'x13.9' |
| Features | |||||
|---|---|---|---|---|---|
| Dishwasher | Refrigerator | See remarks | |||
| Stove | |||||














































