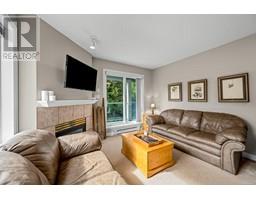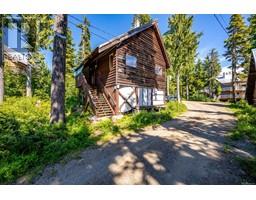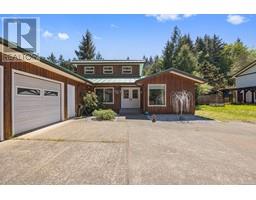105 1444 Crown Isle Dr Silverstone Estates, Courtenay, British Columbia, CA
Address: 105 1444 Crown Isle Dr, Courtenay, British Columbia
3 Beds3 Baths1805 sqftStatus: Buy Views : 423
Price
$960,000
Summary Report Property
- MKT ID967264
- Building TypeRow / Townhouse
- Property TypeSingle Family
- StatusBuy
- Added14 weeks ago
- Bedrooms3
- Bathrooms3
- Area1805 sq. ft.
- DirectionNo Data
- Added On13 Aug 2024
Property Overview
Welcome to Unit #105 in Silverstone Estates! Move in ready, this Craftsman/Farmhouse architectural style 1,805 sq ft patio home with 2-car garage is designed with an open-concept living space that transitions to the outdoor patio. Enjoy high end finishing with engineered hardwood, quartz counters, custom soft-close cabinetry, wood accents, designer lighting, walk-in pantry and chef's delight kitchen including Fisher & Paykel fridge, range with hood fan and dishwasher. Enjoy breathtaking golf course views from the upper bedroom and stunning mountain views from the front bedroom on the main floor. A world class destination offering a lifestyle many only dream of living. $2,500 Blinds allowance also included. GST applicable. (id:51532)
Tags
| Property Summary |
|---|
Property Type
Single Family
Building Type
Row / Townhouse
Square Footage
1805 sqft
Subdivision Name
Silverstone Estates
Title
Strata
Neighbourhood Name
Crown Isle
Built in
2022
Parking Type
Garage
| Building |
|---|
Bathrooms
Total
3
Building Features
Features
Central location, Private setting, Other, Golf course/parkland, Marine Oriented, Gated community
Architecture Style
Other
Square Footage
1805 sqft
Total Finished Area
1805 sqft
Fire Protection
Sprinkler System-Fire
Heating & Cooling
Cooling
Air Conditioned
Heating Type
Heat Pump
Neighbourhood Features
Community Features
Pets Allowed With Restrictions, Family Oriented
Maintenance or Condo Information
Maintenance Fees
$407 Monthly
Parking
Parking Type
Garage
Total Parking Spaces
7
| Land |
|---|
Other Property Information
Zoning Description
CD-1B
| Level | Rooms | Dimensions |
|---|---|---|
| Second level | Bathroom | 4-Piece |
| Bedroom | 15 ft x 13 ft | |
| Main level | Pantry | 4 ft x 4 ft |
| Bathroom | 2-Piece | |
| Laundry room | 7 ft x 9 ft | |
| Bedroom | 9 ft x 10 ft | |
| Ensuite | 5-Piece | |
| Primary Bedroom | 12 ft x 15 ft | |
| Dining room | 9 ft x 12 ft | |
| Kitchen | 9 ft x 14 ft | |
| Great room | 13 ft x 18 ft | |
| Entrance | 4 ft x 6 ft |
| Features | |||||
|---|---|---|---|---|---|
| Central location | Private setting | Other | |||
| Golf course/parkland | Marine Oriented | Gated community | |||
| Garage | Air Conditioned | ||||

































































